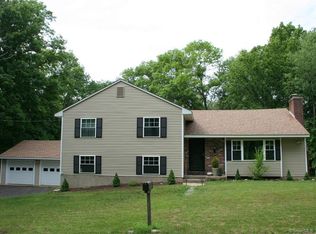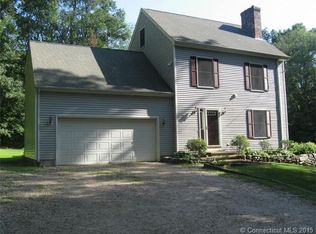Sold for $600,000
$600,000
133 Music Vale Road, Salem, CT 06420
3beds
4,173sqft
Single Family Residence
Built in 1988
4.48 Acres Lot
$618,900 Zestimate®
$144/sqft
$4,122 Estimated rent
Home value
$618,900
$569,000 - $675,000
$4,122/mo
Zestimate® history
Loading...
Owner options
Explore your selling options
What's special
Rare opportunity to own this custom built home in the heart of Salem CT. This 3/4 bedrooms, 2.5 baths home is waiting for your cosmetic touches and offers an open floor plan, abundance of pantry & storage spaces along with majority of wood floors throughout. Enjoy the cozy heat of the efficient wood stove in the family room. Potential to finish the large 26X19 Great Room on the 3rd floor with a bedroom/ office a plus. Another added feature is the spacious dry basement equipped with a pellet stove ready to finish. Generator Ready. The primary bedroom suite has a private full bathroom and small office space or 2 walk-in closets. Conveniently located just minutes to the elementary school, Rtes. 85, 2,82, & 9. Enjoy nearby Fox Farm Brewery, parks, casinos, lakes, farms and more. Easy commute to EB, Pfizer, Sub Base, etc. Seller has thoughtfully performed a recent home inspection. Cleared trails for hikes, etc. Seller in process of clearing out home. 1500 gal septic system has just been pumped. Do to size, home can accommodate 4 bedrooms.
Zillow last checked: 8 hours ago
Listing updated: July 07, 2025 at 01:21pm
Listed by:
Linda Barrett 860-823-9516,
Berkshire Hathaway NE Prop. 860-739-6666
Bought with:
Tara Crossley, RES.0818699
KEY Real Estate Services LLC
Source: Smart MLS,MLS#: 24093619
Facts & features
Interior
Bedrooms & bathrooms
- Bedrooms: 3
- Bathrooms: 3
- Full bathrooms: 2
- 1/2 bathrooms: 1
Primary bedroom
- Features: Bookcases, Bedroom Suite, Full Bath, Walk-In Closet(s), Hardwood Floor, Tile Floor
- Level: Upper
- Area: 221 Square Feet
- Dimensions: 13 x 17
Bedroom
- Level: Upper
- Area: 169 Square Feet
- Dimensions: 13 x 13
Bedroom
- Level: Upper
- Area: 156 Square Feet
- Dimensions: 12 x 13
Dining room
- Level: Main
- Area: 169 Square Feet
- Dimensions: 13 x 13
Family room
- Features: Bay/Bow Window, Wood Stove, Hardwood Floor
- Level: Main
- Area: 288 Square Feet
- Dimensions: 16 x 18
Great room
- Features: Cathedral Ceiling(s)
- Level: Third,Upper
- Area: 494 Square Feet
- Dimensions: 19 x 26
Living room
- Level: Main
- Area: 169 Square Feet
- Dimensions: 13 x 13
Office
- Level: Upper
Study
- Features: Bookcases, Built-in Features
- Level: Upper
- Area: 77 Square Feet
- Dimensions: 7 x 11
Heating
- Baseboard, Electric, Wood, Other
Cooling
- None
Appliances
- Included: Electric Range, Microwave, Refrigerator, Dishwasher, Washer, Dryer, Electric Water Heater, Water Heater
- Laundry: Upper Level
Features
- Entrance Foyer
- Basement: Full,Heated,Storage Space,Hatchway Access,Concrete
- Attic: Heated,Storage,Partially Finished,Walk-up
- Number of fireplaces: 1
- Fireplace features: Insert
Interior area
- Total structure area: 4,173
- Total interior livable area: 4,173 sqft
- Finished area above ground: 2,701
- Finished area below ground: 1,472
Property
Parking
- Total spaces: 2
- Parking features: Attached
- Attached garage spaces: 2
Features
- Has private pool: Yes
- Pool features: Above Ground
Lot
- Size: 4.48 Acres
- Features: Few Trees, Level
Details
- Parcel number: 1562752
- Zoning: RU-A
- Other equipment: Generator Ready
Construction
Type & style
- Home type: SingleFamily
- Architectural style: Colonial
- Property subtype: Single Family Residence
Materials
- Clapboard
- Foundation: Concrete Perimeter
- Roof: Asphalt
Condition
- New construction: No
- Year built: 1988
Utilities & green energy
- Sewer: Septic Tank
- Water: Well
Community & neighborhood
Community
- Community features: Basketball Court, Bocci Court, Golf, Library, Playground
Location
- Region: Salem
- Subdivision: Music Vale
Price history
| Date | Event | Price |
|---|---|---|
| 7/7/2025 | Sold | $600,000+4.5%$144/sqft |
Source: | ||
| 6/24/2025 | Pending sale | $573,900$138/sqft |
Source: | ||
| 5/19/2025 | Listed for sale | $573,900$138/sqft |
Source: | ||
Public tax history
| Year | Property taxes | Tax assessment |
|---|---|---|
| 2025 | $7,369 +3.1% | $244,000 |
| 2024 | $7,149 +1.7% | $244,000 |
| 2023 | $7,027 -0.8% | $244,000 -0.8% |
Find assessor info on the county website
Neighborhood: 06420
Nearby schools
GreatSchools rating
- 5/10Salem Elementary SchoolGrades: PK-8Distance: 0.7 mi
Schools provided by the listing agent
- Elementary: Salem
- Middle: Salem
- High: East Lyme
Source: Smart MLS. This data may not be complete. We recommend contacting the local school district to confirm school assignments for this home.
Get pre-qualified for a loan
At Zillow Home Loans, we can pre-qualify you in as little as 5 minutes with no impact to your credit score.An equal housing lender. NMLS #10287.
Sell for more on Zillow
Get a Zillow Showcase℠ listing at no additional cost and you could sell for .
$618,900
2% more+$12,378
With Zillow Showcase(estimated)$631,278

