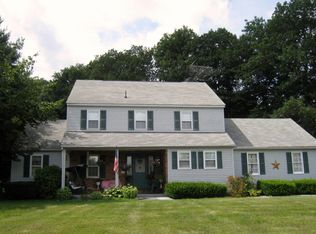On a beautiful 9 acre stretch of land in picturesque Worthington, your dream home is waiting for you! Custom built 4 bed, 3.5 bath outfitted with state of the art Viking SS appliances and a Viessmann boiler system. Idealistic views from the wrap-around porch include bountiful fruit trees, a pond, and expansive forests. Once inside you will be welcomed by comfort and elegance of the formal dining room, a cozy living room with a fireplace, chef's dream kitchen, first-floor master and relaxing sunroom that you will never want to leave. Not to be outdone, the second floor boasts another master suite, family room, and 2nd fireplace, 2 more spacious bedrooms, 2 full baths, and great room for endless entertainment. There are all the luxuries of a wet bar, wine fridge, and movie theater size projector, and screen inside, which sits over the 4 car garage. The many decks help you take in the breathtaking landscape which includes a 2-story 40x70 barn with endless possibilities. Welcome home!
This property is off market, which means it's not currently listed for sale or rent on Zillow. This may be different from what's available on other websites or public sources.

