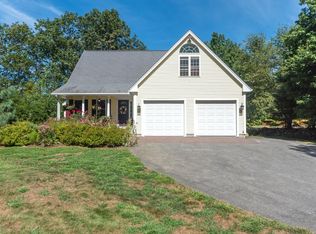Sold for $485,000
$485,000
133 Old Westminster Rd, Hubbardston, MA 01452
4beds
2,064sqft
Single Family Residence
Built in 1800
2.42 Acres Lot
$506,000 Zestimate®
$235/sqft
$3,129 Estimated rent
Home value
$506,000
$460,000 - $557,000
$3,129/mo
Zestimate® history
Loading...
Owner options
Explore your selling options
What's special
Look at this FARMHOUSE!!! This beautiful home has been well maintained over the last 200 years and has so much to offer for its clients. Offering just over 2000 sq ft with 4 bedrooms on the 2nd floor. The main level offers lots of room to roam with recently remodeled country kitchen with granite countertops and all new appliances and dining area, home office, formal dining room, and huge family/living room area with slider to back deck. The main level also offers a great storage room on the way to the 2 car garage. The garage offers high ceilings, a work area, side storage area, and walk up 2nd floor. Recent updates include furnace replaced in 2018, roof replaced 2022, 2nd floor windows recently replaced, back slider is brand new, chimneys rebuilt, exterior paint 2024. The property sits on almost 2.5acres of open beautiful yard with private pond. Exterior is in the process of being painted, more photos to come.
Zillow last checked: 8 hours ago
Listing updated: August 23, 2024 at 07:35am
Listed by:
Hometown Team 978-652-3092,
LAER Realty Partners 978-249-8800
Bought with:
Katie Weaver
Coldwell Banker Realty - Worcester
Source: MLS PIN,MLS#: 73255286
Facts & features
Interior
Bedrooms & bathrooms
- Bedrooms: 4
- Bathrooms: 2
- Full bathrooms: 2
Primary bedroom
- Features: Closet, Flooring - Wall to Wall Carpet
- Level: Second
Bedroom 2
- Features: Closet, Flooring - Wall to Wall Carpet
- Level: Second
Bedroom 3
- Features: Closet, Flooring - Wall to Wall Carpet
- Level: Second
Bedroom 4
- Features: Closet, Flooring - Wall to Wall Carpet
- Level: Second
Primary bathroom
- Features: No
Bathroom 1
- Features: Bathroom - Full, Bathroom - With Tub & Shower
- Level: First
Bathroom 2
- Features: Bathroom - Full, Bathroom - With Tub & Shower, Dryer Hookup - Electric, Washer Hookup
- Level: First
Dining room
- Features: Wood / Coal / Pellet Stove, Flooring - Wood
- Level: First
Kitchen
- Features: Dining Area, Countertops - Stone/Granite/Solid, Remodeled
- Level: Main,First
Living room
- Features: Wood / Coal / Pellet Stove, Flooring - Wood, Deck - Exterior
- Level: Main,First
Office
- Features: Flooring - Wood
- Level: Main
Heating
- Forced Air, Oil, Pellet Stove
Cooling
- None
Appliances
- Included: Water Heater, Range, Dishwasher, Refrigerator
- Laundry: First Floor, Electric Dryer Hookup
Features
- Home Office, Internet Available - Broadband
- Flooring: Wood, Carpet, Flooring - Wood, Flooring - Vinyl
- Doors: Insulated Doors
- Windows: Insulated Windows
- Basement: Partial,Interior Entry
- Has fireplace: No
Interior area
- Total structure area: 2,064
- Total interior livable area: 2,064 sqft
Property
Parking
- Total spaces: 6
- Parking features: Attached, Garage Door Opener, Storage, Workshop in Garage, Off Street
- Attached garage spaces: 2
- Uncovered spaces: 4
Accessibility
- Accessibility features: No
Features
- Patio & porch: Porch, Deck - Wood
- Exterior features: Porch, Deck - Wood
- Has view: Yes
- View description: Water, Pond
- Has water view: Yes
- Water view: Pond,Water
- Waterfront features: Waterfront, Pond
Lot
- Size: 2.42 Acres
- Features: Wooded, Cleared, Gentle Sloping, Level
Details
- Additional structures: Workshop
- Parcel number: M:0006 L:0019,4069900
- Zoning: Res
Construction
Type & style
- Home type: SingleFamily
- Architectural style: Farmhouse
- Property subtype: Single Family Residence
Materials
- Frame
- Foundation: Concrete Perimeter, Stone
- Roof: Shingle
Condition
- Year built: 1800
Utilities & green energy
- Electric: Circuit Breakers
- Sewer: Private Sewer
- Water: Private
- Utilities for property: for Electric Range, for Electric Dryer
Community & neighborhood
Community
- Community features: Walk/Jog Trails, Conservation Area
Location
- Region: Hubbardston
Other
Other facts
- Road surface type: Paved
Price history
| Date | Event | Price |
|---|---|---|
| 8/23/2024 | Sold | $485,000-2%$235/sqft |
Source: MLS PIN #73255286 Report a problem | ||
| 7/1/2024 | Contingent | $495,000$240/sqft |
Source: MLS PIN #73255286 Report a problem | ||
| 6/20/2024 | Listed for sale | $495,000+108%$240/sqft |
Source: MLS PIN #73255286 Report a problem | ||
| 7/30/2019 | Sold | $238,000+1.3%$115/sqft |
Source: Public Record Report a problem | ||
| 7/3/2019 | Pending sale | $235,000$114/sqft |
Source: Prospective Realty INC #72479848 Report a problem | ||
Public tax history
| Year | Property taxes | Tax assessment |
|---|---|---|
| 2025 | $4,039 +12% | $345,800 +13% |
| 2024 | $3,607 +15.6% | $305,900 +27.8% |
| 2023 | $3,119 -7% | $239,400 |
Find assessor info on the county website
Neighborhood: 01452
Nearby schools
GreatSchools rating
- 7/10Hubbardston Center SchoolGrades: PK-5Distance: 3.2 mi
- 4/10Quabbin Regional Middle SchoolGrades: 6-8Distance: 10.7 mi
- 4/10Quabbin Regional High SchoolGrades: 9-12Distance: 10.7 mi
Schools provided by the listing agent
- Elementary: Hubbardston Cen
- Middle: Quabbin
- High: Quabbin
Source: MLS PIN. This data may not be complete. We recommend contacting the local school district to confirm school assignments for this home.
Get a cash offer in 3 minutes
Find out how much your home could sell for in as little as 3 minutes with a no-obligation cash offer.
Estimated market value$506,000
Get a cash offer in 3 minutes
Find out how much your home could sell for in as little as 3 minutes with a no-obligation cash offer.
Estimated market value
$506,000
