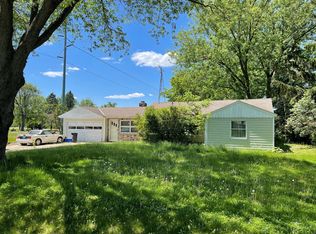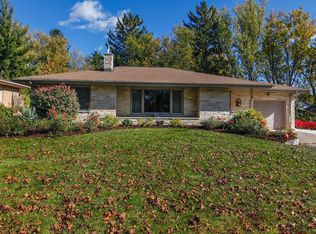Closed
$450,000
133 Oneida STREET, Delafield, WI 53018
4beds
500sqft
Single Family Residence
Built in 1955
0.75 Acres Lot
$513,400 Zestimate®
$900/sqft
$2,140 Estimated rent
Home value
$513,400
$477,000 - $554,000
$2,140/mo
Zestimate® history
Loading...
Owner options
Explore your selling options
What's special
66 years of love in this home. Now its time to make it your own. Everything has been well maintained. Even the carpets without a stain. Plenty of space in each of the rooms. Just wait till summer when all the flowers bloom. Bring your decorating ideas and create a new space. You can update and design a completely new place. Check out the yard on a double sized lot! It's time you make this home your new spot!
Zillow last checked: 8 hours ago
Listing updated: May 21, 2024 at 09:59am
Listed by:
Amber Stancato,
MasterCraft Realty Corp
Bought with:
Amber R Stancato
Source: WIREX MLS,MLS#: 1828175 Originating MLS: Metro MLS
Originating MLS: Metro MLS
Facts & features
Interior
Bedrooms & bathrooms
- Bedrooms: 4
- Bathrooms: 2
- Full bathrooms: 1
- 1/2 bathrooms: 1
- Main level bedrooms: 2
Primary bedroom
- Level: Main
- Area: 144
- Dimensions: 12 x 12
Bedroom 2
- Level: Main
- Area: 144
- Dimensions: 12 x 12
Bedroom 3
- Level: Upper
- Area: 143
- Dimensions: 13 x 11
Bedroom 4
- Level: Upper
- Area: 143
- Dimensions: 13 x 11
Bathroom
- Features: Shower Over Tub
Dining room
- Level: Main
- Area: 169
- Dimensions: 13 x 13
Kitchen
- Level: Main
- Area: 168
- Dimensions: 12 x 14
Living room
- Level: Main
- Area: 425
- Dimensions: 25 x 17
Heating
- Natural Gas, Forced Air
Cooling
- Central Air
Appliances
- Included: Microwave, Range, Refrigerator
Features
- Basement: Finished,Full
Interior area
- Total structure area: 1,186
- Total interior livable area: 500 sqft
- Finished area below ground: 500
Property
Parking
- Total spaces: 3
- Parking features: Attached, 3 Car
- Attached garage spaces: 3
Features
- Levels: Two
- Stories: 2
Lot
- Size: 0.75 Acres
Details
- Parcel number: DELC0798956
- Zoning: RES
Construction
Type & style
- Home type: SingleFamily
- Architectural style: Cape Cod
- Property subtype: Single Family Residence
Materials
- Vinyl Siding
Condition
- 21+ Years
- New construction: No
- Year built: 1955
Utilities & green energy
- Water: Public, Well
- Utilities for property: Cable Available
Community & neighborhood
Location
- Region: Delafield
- Municipality: Delafield
Price history
| Date | Event | Price |
|---|---|---|
| 5/28/2024 | Sold | $450,000+40.6%$900/sqft |
Source: Public Record Report a problem | ||
| 4/28/2023 | Sold | $320,000+0%$640/sqft |
Source: | ||
| 3/25/2023 | Pending sale | $319,900$640/sqft |
Source: | ||
| 3/23/2023 | Listed for sale | $319,900$640/sqft |
Source: | ||
Public tax history
| Year | Property taxes | Tax assessment |
|---|---|---|
| 2023 | $3,245 +0.5% | $274,000 |
| 2022 | $3,229 -1% | $274,000 +26.6% |
| 2021 | $3,263 -2.2% | $216,500 |
Find assessor info on the county website
Neighborhood: 53018
Nearby schools
GreatSchools rating
- 7/10Cushing Elementary SchoolGrades: PK-5Distance: 0.1 mi
- 10/10Kettle Moraine Middle SchoolGrades: 6-8Distance: 4.6 mi
- 8/10Kettle Moraine High SchoolGrades: 9-12Distance: 3.5 mi
Schools provided by the listing agent
- Middle: Kettle Moraine
- High: Kettle Moraine
- District: Kettle Moraine
Source: WIREX MLS. This data may not be complete. We recommend contacting the local school district to confirm school assignments for this home.
Get pre-qualified for a loan
At Zillow Home Loans, we can pre-qualify you in as little as 5 minutes with no impact to your credit score.An equal housing lender. NMLS #10287.
Sell with ease on Zillow
Get a Zillow Showcase℠ listing at no additional cost and you could sell for —faster.
$513,400
2% more+$10,268
With Zillow Showcase(estimated)$523,668

