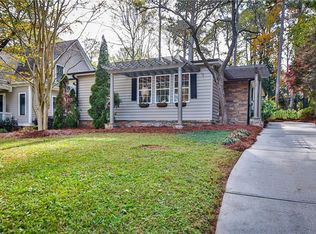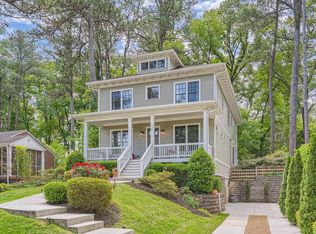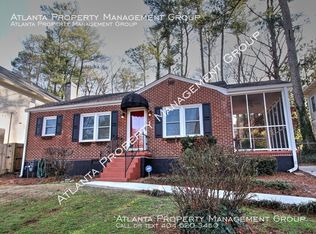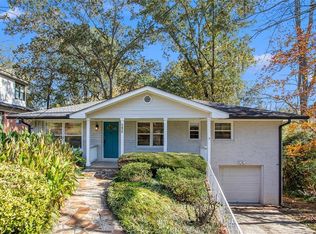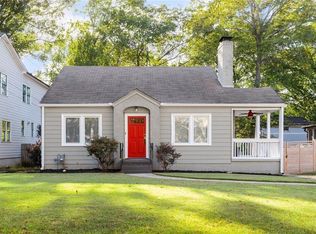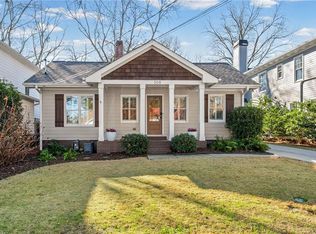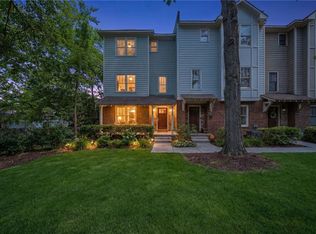This beautifully and meticulously renovated 3-bedroom, 2-bath bungalow with two additional bonus rooms and a carport offers an exceptional opportunity in the heart of the City of Decatur. Move-in ready and impeccably finished. Just moments from vibrant Downtown Decatur and Oakhurst, this home sits on a quiet street within the highly sought-after City of Decatur school district—offering the perfect blend of convenience, community, and lifestyle. Thoughtfully designed, the main level features three spacious bedrooms and an inviting open-concept living area that seamlessly connects the living room and kitchen. The designer-renovated kitchen showcases quartz countertops, custom cabinetry, and a stylish breakfast bar, ideal for everyday living and effortless entertaining. The sunroom—bathed in natural light—offers a serene retreat for morning coffee, a cozy reading nook, or a flexible space for gatherings. Upstairs, two additional bonus rooms provide endless possibilities: office, studio, playroom, or guest suite—tailored to your unique needs. Throughout the home, beautifully refinished hardwood floors add warmth, elegance, and timeless appeal. Outdoor living is equally inviting, with a spacious back patio overlooking the large and private backyard. Enjoy strolls to the peaceful Dearborn Trail and Dearborn Park, or take a leisurely walk or bike ride to Downtown Decatur, Oakhurst Village, Kirkwood, and nearby neighborhood events—embracing the best of intown living. This home offers an exceptional lifestyle, modern comfort, and unmatched charm. Don’t miss the opportunity to call this City of Decatur gem your home.
Active
Price cut: $24.1K (1/12)
$634,900
133 Park Dr, Decatur, GA 30030
3beds
1,624sqft
Est.:
Single Family Residence, Residential
Built in 1950
0.28 Acres Lot
$629,600 Zestimate®
$391/sqft
$-- HOA
What's special
Large and private backyardCozy reading nookDesigner-renovated kitchenQuiet streetSerene retreatStylish breakfast barQuartz countertops
- 38 days |
- 2,263 |
- 161 |
Zillow last checked: 8 hours ago
Listing updated: January 12, 2026 at 09:30am
Listing Provided by:
Naruna Rangel,
Keller Williams Realty Metro Atlanta 404-564-5560
Source: FMLS GA,MLS#: 7692075
Tour with a local agent
Facts & features
Interior
Bedrooms & bathrooms
- Bedrooms: 3
- Bathrooms: 2
- Full bathrooms: 2
- Main level bathrooms: 2
- Main level bedrooms: 3
Rooms
- Room types: Attic, Bonus Room, Game Room, Office
Primary bedroom
- Features: None
- Level: None
Bedroom
- Features: None
Primary bathroom
- Features: Shower Only
Dining room
- Features: Open Concept
Kitchen
- Features: Breakfast Bar, Stone Counters, View to Family Room
Heating
- Electric, Forced Air, Natural Gas
Cooling
- Central Air
Appliances
- Included: Gas Range, Range Hood, Refrigerator, Dishwasher
- Laundry: In Kitchen, Main Level
Features
- Flooring: Hardwood
- Windows: None
- Basement: None
- Attic: Permanent Stairs
- Has fireplace: No
- Fireplace features: None
- Common walls with other units/homes: No Common Walls
Interior area
- Total structure area: 1,624
- Total interior livable area: 1,624 sqft
- Finished area above ground: 1,624
- Finished area below ground: 0
Property
Parking
- Total spaces: 2
- Parking features: Carport
- Carport spaces: 1
Accessibility
- Accessibility features: None
Features
- Levels: One and One Half
- Stories: 1
- Patio & porch: Patio
- Exterior features: Private Yard
- Pool features: None
- Spa features: None
- Fencing: Wood
- Has view: Yes
- View description: City
- Waterfront features: None
- Body of water: None
Lot
- Size: 0.28 Acres
- Dimensions: 600x2030
- Features: Back Yard, Front Yard, Landscaped, Private
Details
- Additional structures: None
- Parcel number: 15 215 12 001
- Other equipment: None
- Horse amenities: None
Construction
Type & style
- Home type: SingleFamily
- Architectural style: Bungalow
- Property subtype: Single Family Residence, Residential
Materials
- Brick, Cement Siding, HardiPlank Type
- Foundation: Block
- Roof: Composition
Condition
- Resale
- New construction: No
- Year built: 1950
Utilities & green energy
- Electric: 110 Volts
- Sewer: Public Sewer
- Water: Public
- Utilities for property: Cable Available, Electricity Available, Natural Gas Available
Green energy
- Energy efficient items: None
- Energy generation: None
Community & HOA
Community
- Features: None
- Security: None
- Subdivision: College Heights / Dearborn Park
HOA
- Has HOA: No
Location
- Region: Decatur
Financial & listing details
- Price per square foot: $391/sqft
- Tax assessed value: $570,100
- Annual tax amount: $2,662
- Date on market: 12/12/2025
- Cumulative days on market: 38 days
- Electric utility on property: Yes
- Road surface type: Asphalt
Estimated market value
$629,600
$598,000 - $661,000
$2,691/mo
Price history
Price history
| Date | Event | Price |
|---|---|---|
| 1/12/2026 | Price change | $634,900-3.7%$391/sqft |
Source: | ||
| 12/12/2025 | Listed for sale | $659,000+65.2%$406/sqft |
Source: | ||
| 5/17/2019 | Sold | $399,000$246/sqft |
Source: | ||
| 4/27/2019 | Pending sale | $399,000$246/sqft |
Source: Keller Williams Chattahoochee #8545455 Report a problem | ||
| 3/21/2019 | Listed for sale | $399,000$246/sqft |
Source: Keller Williams Chattahoochee #8545455 Report a problem | ||
Public tax history
Public tax history
| Year | Property taxes | Tax assessment |
|---|---|---|
| 2025 | -- | $228,040 +6.2% |
| 2024 | $15,649 +693.4% | $214,680 +4.8% |
| 2023 | $1,972 +10.7% | $204,840 +9.3% |
Find assessor info on the county website
BuyAbility℠ payment
Est. payment
$3,738/mo
Principal & interest
$2997
Property taxes
$519
Home insurance
$222
Climate risks
Neighborhood: College Heights
Nearby schools
GreatSchools rating
- NAWinnona Park Elementary SchoolGrades: PK-2Distance: 0.7 mi
- 8/10Beacon Hill Middle SchoolGrades: 6-8Distance: 1 mi
- 9/10Decatur High SchoolGrades: 9-12Distance: 1.1 mi
Schools provided by the listing agent
- Elementary: Winnona Park/Talley Street
- Middle: Beacon Hill
- High: Decatur
Source: FMLS GA. This data may not be complete. We recommend contacting the local school district to confirm school assignments for this home.
- Loading
- Loading
