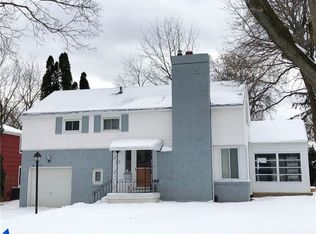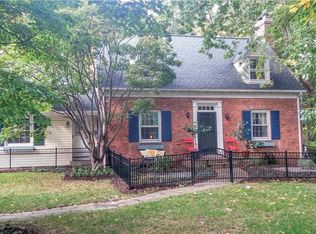Opportunity awaits! This home qualifies for dedicated SONYMA renovation financing! Instead of settling for someone else's vision you can transform a classic Brighton center entrance Colonial - located walking distance to Brighton's Twelve Corners - into your DREAM HOME! Bring your imagination & tools. Over 1,600 sqft! Wonderful spaces & bones: entry foyer; hardwood oak flooring; bay windows; arched thresholds; fireplace; original ceramic tile; 1.5 baths; first floor den/office or bdrm; more! Restore an intact vintage kitchen or tear it all out and start from scratch! High efficiency furnace w central air! Lovely 70' x 145' lot. Attached garage! Your creativity and energy will only add to the value of this wonderful home! The owners will consider any offer(s) after Weds, Sept 11th at 6pm.
This property is off market, which means it's not currently listed for sale or rent on Zillow. This may be different from what's available on other websites or public sources.

