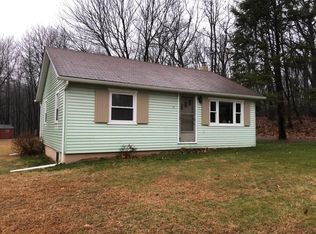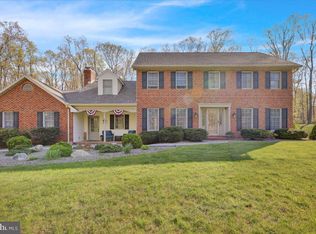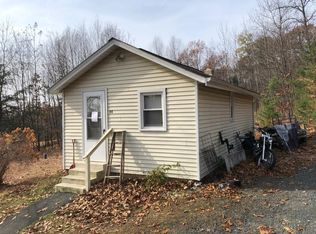Sold for $620,000
$620,000
133 Poplar Rd, Boyertown, PA 19512
4beds
3,251sqft
Single Family Residence
Built in 2008
1.92 Acres Lot
$-- Zestimate®
$191/sqft
$3,134 Estimated rent
Home value
Not available
Estimated sales range
Not available
$3,134/mo
Zestimate® history
Loading...
Owner options
Explore your selling options
What's special
Welcome to 133 Poplar Road in Boyertown, PA — a private and custom-built retreat offered to the market for the very first time. Set on nearly two secluded acres (1.92), this one-owner home offers the perfect balance of comfort, space, and privacy at the end of a long driveway surrounded by nature. The main level features a bright and open layout with a spacious kitchen and living area that flow seamlessly onto a luxurious back patio. Designed for entertaining, the outdoor space includes a built-in fireplace, lighting, and a fenced-in backyard that provides privacy and functionality. Inside, the home boasts four bedrooms and two and a half bathrooms, including a primary suite with a full private bath. Upstairs, you'll find a massive bonus room that was used as a game room but can easily serve as an office or fifth bedroom. A large finished basement offers even more flexible living or entertaining space. Additional highlights include a new HVAC system installed in 2024, gas stove, indoor fireplace, whole-house generator, and a two-car garage with a bonus storage area. With thoughtful design and unmatched seclusion, this home is perfect for those seeking a peaceful lifestyle without compromising convenience. Don’t miss your opportunity to own this one-of-a-kind property just minutes from downtown Boyertown. Showings start this Wednesday (7/16/2025)
Zillow last checked: 8 hours ago
Listing updated: August 29, 2025 at 05:05pm
Listed by:
Quin Shalaway 610-463-4028,
Legacy Real Estate Associates, LLC
Bought with:
Karen Burnish, RS200629L
Coldwell Banker Realty
Source: Bright MLS,MLS#: PABK2059994
Facts & features
Interior
Bedrooms & bathrooms
- Bedrooms: 4
- Bathrooms: 3
- Full bathrooms: 2
- 1/2 bathrooms: 1
- Main level bathrooms: 1
Bedroom 1
- Level: Upper
Bedroom 2
- Level: Upper
Bedroom 3
- Level: Upper
Bedroom 4
- Level: Upper
Bonus room
- Level: Upper
Dining room
- Level: Main
Kitchen
- Level: Main
Laundry
- Level: Main
Living room
- Level: Main
Office
- Level: Main
Heating
- Forced Air, Natural Gas
Cooling
- Central Air, Electric
Appliances
- Included: Water Heater
- Laundry: Has Laundry, Main Level, Laundry Room
Features
- Basement: Finished
- Number of fireplaces: 1
Interior area
- Total structure area: 3,251
- Total interior livable area: 3,251 sqft
- Finished area above ground: 2,475
- Finished area below ground: 776
Property
Parking
- Total spaces: 2
- Parking features: Asphalt, Attached Carport
- Carport spaces: 2
- Has uncovered spaces: Yes
Accessibility
- Accessibility features: 2+ Access Exits
Features
- Levels: Two
- Stories: 2
- Pool features: None
Lot
- Size: 1.92 Acres
Details
- Additional structures: Above Grade, Below Grade
- Parcel number: 41537602885437
- Zoning: R
- Special conditions: Standard
Construction
Type & style
- Home type: SingleFamily
- Architectural style: Colonial
- Property subtype: Single Family Residence
Materials
- Vinyl Siding, Aluminum Siding
- Foundation: Concrete Perimeter
Condition
- New construction: No
- Year built: 2008
Utilities & green energy
- Electric: 200+ Amp Service
- Sewer: On Site Septic
- Water: Well
Community & neighborhood
Location
- Region: Boyertown
- Subdivision: None Available
- Municipality: DOUGLAS TWP
Other
Other facts
- Listing agreement: Exclusive Agency
- Listing terms: Cash,Conventional,FHA,PHFA,VA Loan
- Ownership: Fee Simple
Price history
| Date | Event | Price |
|---|---|---|
| 8/29/2025 | Sold | $620,000+3.3%$191/sqft |
Source: | ||
| 7/22/2025 | Pending sale | $600,000$185/sqft |
Source: | ||
| 7/16/2025 | Listed for sale | $600,000+589.7%$185/sqft |
Source: | ||
| 3/14/2007 | Sold | $87,000$27/sqft |
Source: Public Record Report a problem | ||
Public tax history
| Year | Property taxes | Tax assessment |
|---|---|---|
| 2025 | $9,935 +5% | $214,800 |
| 2024 | $9,464 +3.7% | $214,800 |
| 2023 | $9,123 +2.1% | $214,800 |
Find assessor info on the county website
Neighborhood: 19512
Nearby schools
GreatSchools rating
- NAPine Forge El SchoolGrades: K-5Distance: 3.2 mi
- 6/10Boyertown Area Jhs-WestGrades: 6-8Distance: 2.2 mi
- 6/10Boyertown Area Senior High SchoolGrades: PK,9-12Distance: 2.4 mi
Schools provided by the listing agent
- District: Boyertown Area
Source: Bright MLS. This data may not be complete. We recommend contacting the local school district to confirm school assignments for this home.

Get pre-qualified for a loan
At Zillow Home Loans, we can pre-qualify you in as little as 5 minutes with no impact to your credit score.An equal housing lender. NMLS #10287.


