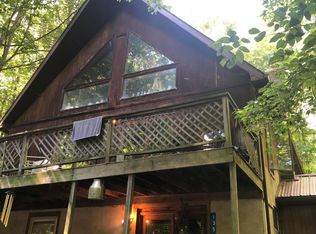Sold for $318,500
$318,500
133 Red Abbott Rd, Union Dale, PA 18470
5beds
2,304sqft
Residential, Single Family Residence
Built in 1988
1.07 Acres Lot
$323,400 Zestimate®
$138/sqft
$2,884 Estimated rent
Home value
$323,400
Estimated sales range
Not available
$2,884/mo
Zestimate® history
Loading...
Owner options
Explore your selling options
What's special
Looking for an investment property or a home for your family? 5 bedroom chalet style home on 1.07 acres minutes to Elk Mountain. Wood burning fireplace in living room with knotty pine ceiling, 2 bedrooms on main level, primary bedroom, small loft area and half bath on upper level and 2 bedrooms and 3/4 bath with laundry on lower level. Hot tub on large wrap around deck works and stays. Easy electric baseboard heat with 3 ductless mini splits for heating/cooling. 28 X 15 garage under house with small workbench. Roof is 5 years old. Excellent opportunity for rental income. All measurements are approximate and not guaranteed.
Zillow last checked: 8 hours ago
Listing updated: July 28, 2025 at 06:05pm
Listed by:
Julie P. MacDowall,
Gerber Associates RE Inc.,
Jane G Matthews,
Gerber Associates RE Inc.
Bought with:
Patricia Dunning, RS319055
Keller Williams Real Estate-Clarks Summit
Source: GSBR,MLS#: SC252787
Facts & features
Interior
Bedrooms & bathrooms
- Bedrooms: 5
- Bathrooms: 3
- Full bathrooms: 2
- 1/2 bathrooms: 1
Primary bedroom
- Description: Mini Split Ac
- Area: 180 Square Feet
- Dimensions: 15 x 12
Bedroom 2
- Area: 71.25 Square Feet
- Dimensions: 9.5 x 7.5
Bedroom 3
- Description: Wall To Wall Carpet
- Area: 125 Square Feet
- Dimensions: 12.5 x 10
Bedroom 4
- Area: 70 Square Feet
- Dimensions: 10 x 7
Bathroom 1
- Description: Mini Split Ac
- Area: 99 Square Feet
- Dimensions: 11 x 9
Bathroom 1
- Area: 69.6 Square Feet
- Dimensions: 11.6 x 6
Bathroom 2
- Area: 21 Square Feet
- Dimensions: 7 x 3
Bathroom 3
- Description: 3/4 Bath And Laundry
- Area: 91.8 Square Feet
- Dimensions: 10.2 x 9
Foyer
- Description: Entry/Mudroom
- Area: 90.16 Square Feet
- Dimensions: 9.8 x 9.2
Kitchen
- Area: 143.75 Square Feet
- Dimensions: 11.5 x 12.5
Living room
- Description: Mini Split Ac
- Area: 400 Square Feet
- Dimensions: 25 x 16
Loft
- Area: 120 Square Feet
- Dimensions: 12 x 10
Heating
- Baseboard, Ductless, Electric
Cooling
- Ceiling Fan(s), Ductless
Appliances
- Included: Dishwasher, Range Hood, Washer/Dryer, Microwave, Free-Standing Refrigerator, Free-Standing Electric Range
- Laundry: Lower Level
Features
- Breakfast Bar, Cathedral Ceiling(s), Ceiling Fan(s)
- Flooring: Carpet, Linoleum, Laminate
- Basement: Block,Finished,Concrete
- Attic: None
- Number of fireplaces: 1
- Fireplace features: Wood Burning
Interior area
- Total structure area: 2,304
- Total interior livable area: 2,304 sqft
- Finished area above ground: 1,368
- Finished area below ground: 936
Property
Parking
- Total spaces: 1
- Parking features: Driveway, Garage
- Garage spaces: 1
- Has uncovered spaces: Yes
Features
- Levels: One and One Half
- Stories: 1
- Patio & porch: Deck, Wrap Around
- Exterior features: Private Yard
- Has spa: Yes
- Fencing: None
- Frontage length: 128.00
Lot
- Size: 1.07 Acres
- Dimensions: 128 x 230 x 186 x 14 x 207 x 128
- Features: Private, Wooded
Details
- Parcel number: 226.002,037.01,000.
- Zoning: R
- Zoning description: Residential
Construction
Type & style
- Home type: SingleFamily
- Architectural style: Chalet
- Property subtype: Residential, Single Family Residence
Materials
- T1-11
- Foundation: Block
- Roof: Composition
Condition
- New construction: No
- Year built: 1988
Utilities & green energy
- Electric: 200+ Amp Service
- Sewer: Mound Septic, Private Sewer
- Water: Private, Well
- Utilities for property: Cable Connected, Electricity Connected, Sewer Connected
Community & neighborhood
Security
- Security features: Smoke Detector(s)
Location
- Region: Union Dale
Other
Other facts
- Listing terms: Cash,Conventional
- Road surface type: Dirt
Price history
| Date | Event | Price |
|---|---|---|
| 7/28/2025 | Sold | $318,500-8.7%$138/sqft |
Source: | ||
| 7/5/2025 | Pending sale | $349,000$151/sqft |
Source: | ||
| 6/9/2025 | Listed for sale | $349,000$151/sqft |
Source: | ||
Public tax history
Tax history is unavailable.
Neighborhood: 18470
Nearby schools
GreatSchools rating
- 6/10Mountain View El SchoolGrades: PK-6Distance: 7 mi
- 6/10Mountain View Junior-Senior High SchoolGrades: 7-12Distance: 7 mi
Get pre-qualified for a loan
At Zillow Home Loans, we can pre-qualify you in as little as 5 minutes with no impact to your credit score.An equal housing lender. NMLS #10287.
