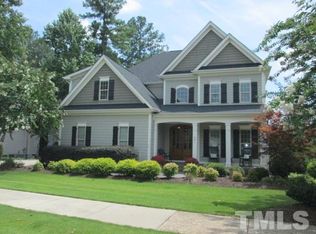Superbly maintained corner lot home in sought after Sunset Oaks! Many recent upgrades! Granite countertops and subway title backsplash, beautiful trim added in dining room, custom bookcases in living room, first floor master has hardwoods and a custom closet. Third floor has a mini-bar area. All new interior paint and exterior was done in 2015.This home has a large paver patio and deck. An irrigation system and electric fence have also been installed. This home is better than new!
This property is off market, which means it's not currently listed for sale or rent on Zillow. This may be different from what's available on other websites or public sources.

