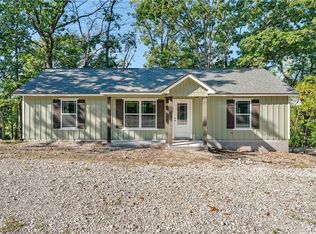Sold for $338,500
$338,500
133 Ridge Rd, Eureka Springs, AR 72631
2beds
1,680sqft
Single Family Residence
Built in 1980
0.35 Acres Lot
$351,400 Zestimate®
$201/sqft
$1,511 Estimated rent
Home value
$351,400
Estimated sales range
Not available
$1,511/mo
Zestimate® history
Loading...
Owner options
Explore your selling options
What's special
Year round lake view in this stunning like new home near to Starkey Marina! Gorgeous wooded tree house like setting on the hillside by Beaver Lake, store your kayaks under the back deck where you spend time grilling, watching the deer and birds, and enjoying sunset every day. Home is on a quiet road with a two-car temperature-controlled garage for parking below the house. Flooring is like new LVP, the windows are in great shape, the paint is like new, appliances are stainless steel, with stackable washer and dryer space. Two bedrooms are upstairs and one larger bonus room is downstairs with sliding barn doors. It also has an energy-efficient whole house heat pump with backup electric heating and whole house water filter. Near to the Lake Leatherwood Gravity Project and Thorn Crown Chapel. Bike in/bike out on gravel roads! Near to guided fishing tours, boat rentals, Turpentine Creek, and around a 20 minute drive to Eureka Springs. Furniture is negotiable.
Zillow last checked: 8 hours ago
Listing updated: July 29, 2024 at 08:45am
Listed by:
Hunt Homes 479-966-9753,
Roots Real Estate Group
Bought with:
Adam Biossat, EB00055442
Bay Realty, Inc.
Source: ArkansasOne MLS,MLS#: 1268262 Originating MLS: Northwest Arkansas Board of REALTORS MLS
Originating MLS: Northwest Arkansas Board of REALTORS MLS
Facts & features
Interior
Bedrooms & bathrooms
- Bedrooms: 2
- Bathrooms: 2
- Full bathrooms: 2
Primary bedroom
- Level: Main
- Dimensions: 13'x15'
Bedroom
- Level: Main
- Dimensions: 10'x14'
Bathroom
- Level: Main
- Dimensions: 5'x10'
Bathroom
- Level: Basement
- Dimensions: 4'x10'
Bonus room
- Level: Basement
- Dimensions: 11'x12'
Garage
- Level: Basement
- Dimensions: 15'x27'
Kitchen
- Level: Main
- Dimensions: 11'x14'
Living room
- Level: Main
- Dimensions: 16'x16'
Heating
- Central, Electric, Heat Pump
Cooling
- Central Air, Electric
Appliances
- Included: Dishwasher, Electric Cooktop, Electric Range, Electric Water Heater, Disposal, Refrigerator, Washer
Features
- Ceiling Fan(s), Eat-in Kitchen, Other
- Flooring: Laminate, Simulated Wood
- Basement: Finished,Walk-Out Access
- Has fireplace: No
Interior area
- Total structure area: 1,680
- Total interior livable area: 1,680 sqft
Property
Parking
- Total spaces: 2
- Parking features: Attached, Garage, Garage Door Opener
- Has attached garage: Yes
- Covered spaces: 2
Features
- Levels: Two
- Stories: 2
- Patio & porch: Covered, Deck, Patio
- Exterior features: Concrete Driveway
- Fencing: None
- Has view: Yes
- View description: Lake, Seasonal View
- Has water view: Yes
- Water view: Lake
- Body of water: Beaver Lake
Lot
- Size: 0.35 Acres
- Features: None, Subdivision, Sloped
Details
- Additional structures: None
- Parcel number: 43000050000
- Special conditions: None
Construction
Type & style
- Home type: SingleFamily
- Property subtype: Single Family Residence
Materials
- Concrete
- Foundation: Block, Slab
- Roof: Architectural,Shingle
Condition
- New construction: No
- Year built: 1980
Utilities & green energy
- Sewer: Septic Tank
- Water: Public
- Utilities for property: Electricity Available, Septic Available, Water Available
Community & neighborhood
Security
- Security features: Smoke Detector(s)
Community
- Community features: Lake
Location
- Region: Eureka Springs
- Subdivision: Mundell Heights
Other
Other facts
- Road surface type: Paved
Price history
| Date | Event | Price |
|---|---|---|
| 7/26/2024 | Sold | $338,500-5.7%$201/sqft |
Source: | ||
| 4/24/2024 | Price change | $359,000-2.7%$214/sqft |
Source: | ||
| 3/1/2024 | Listed for sale | $369,000+13.5%$220/sqft |
Source: | ||
| 2/2/2022 | Sold | $325,000$193/sqft |
Source: | ||
| 10/27/2021 | Price change | $325,000-5.8%$193/sqft |
Source: | ||
Public tax history
| Year | Property taxes | Tax assessment |
|---|---|---|
| 2024 | $1,982 -4.1% | $37,040 +7% |
| 2023 | $2,065 +18.1% | $34,625 +7.5% |
| 2022 | $1,749 +38.6% | $32,210 +33.4% |
Find assessor info on the county website
Neighborhood: 72631
Nearby schools
GreatSchools rating
- 8/10Eureka Springs Middle SchoolGrades: 5-8Distance: 7.3 mi
- 7/10Eureka Springs High SchoolGrades: 9-12Distance: 7.3 mi
- 8/10Eureka Springs Elementary SchoolGrades: PK-4Distance: 7.4 mi
Schools provided by the listing agent
- District: Eureka Springs
Source: ArkansasOne MLS. This data may not be complete. We recommend contacting the local school district to confirm school assignments for this home.
Get pre-qualified for a loan
At Zillow Home Loans, we can pre-qualify you in as little as 5 minutes with no impact to your credit score.An equal housing lender. NMLS #10287.
Sell for more on Zillow
Get a Zillow Showcase℠ listing at no additional cost and you could sell for .
$351,400
2% more+$7,028
With Zillow Showcase(estimated)$358,428
