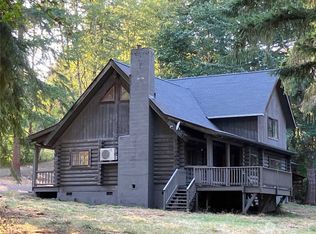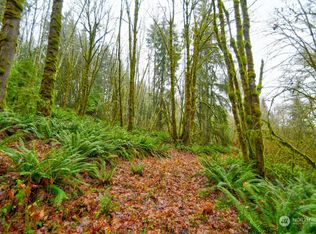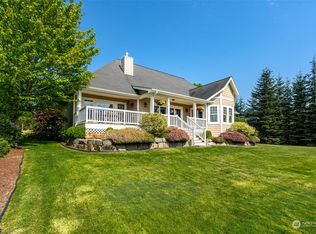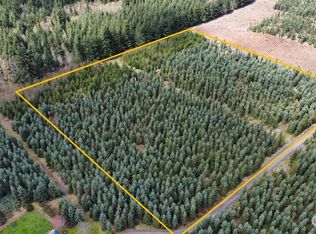Sold
Listed by:
Tracy Jean Lindsey,
eXp Realty
Bought with: Windermere Centralia
$605,000
133 Ridgeview Road, Chehalis, WA 98532
3beds
2,950sqft
Single Family Residence
Built in 1992
4.35 Acres Lot
$698,100 Zestimate®
$205/sqft
$2,960 Estimated rent
Home value
$698,100
$656,000 - $740,000
$2,960/mo
Zestimate® history
Loading...
Owner options
Explore your selling options
What's special
Custom built 2950 sq ft home on 4.35 ac lot in the country. Absolutely beautiful setting hidden high on a hill with a 30x60 insulated shop tucked away on a dead end road. 3 bedrooms, with the primary bedroom having a 5 pc bath, 2 sun rooms, great room open to the kitchen and dining area, separate living room, 3 decks over 800 sq ft with Mountain Views, attached garage with bathroom, heat pump, tongue & groove cedar siding. County living with only a 10 minute drive to I-5. This home also comes with a 1 Year home warranty
Zillow last checked: 8 hours ago
Listing updated: June 06, 2023 at 03:20pm
Listed by:
Tracy Jean Lindsey,
eXp Realty
Bought with:
Raymond Sample, 127303
Windermere Centralia
Source: NWMLS,MLS#: 2030406
Facts & features
Interior
Bedrooms & bathrooms
- Bedrooms: 3
- Bathrooms: 3
- Full bathrooms: 2
- 1/2 bathrooms: 1
- Main level bedrooms: 3
Primary bedroom
- Level: Main
Bedroom
- Level: Main
Bedroom
- Level: Main
Bathroom full
- Level: Main
Bathroom full
- Level: Main
Other
- Level: Garage
Bonus room
- Level: Main
Den office
- Level: Lower
Dining room
- Level: Main
Entry hall
- Level: Main
Family room
- Level: Main
Kitchen with eating space
- Level: Main
Living room
- Level: Main
Rec room
- Level: Lower
Utility room
- Level: Main
Heating
- Has Heating (Unspecified Type)
Cooling
- Has cooling: Yes
Appliances
- Included: Dishwasher_, Refrigerator_, StoveRange_, Dishwasher, Refrigerator, StoveRange, Water Heater: Electric, Water Heater Location: Basement
Features
- Bath Off Primary, Central Vacuum, Ceiling Fan(s), Dining Room, Walk-In Pantry
- Flooring: Laminate, Carpet
- Windows: Double Pane/Storm Window
- Basement: Daylight
- Number of fireplaces: 1
- Fireplace features: Wood Burning, Main Level: 1, FirePlace
Interior area
- Total structure area: 2,950
- Total interior livable area: 2,950 sqft
Property
Parking
- Total spaces: 6
- Parking features: RV Parking, Attached Garage, Off Street
- Attached garage spaces: 6
Features
- Levels: One
- Stories: 1
- Entry location: Main
- Patio & porch: Forced Air, Heat Pump, Central A/C, Wall to Wall Carpet, Laminate Hardwood, Bath Off Primary, Built-In Vacuum, Ceiling Fan(s), Double Pane/Storm Window, Dining Room, Jetted Tub, Walk-In Pantry, FirePlace, Water Heater
- Spa features: Bath
- Has view: Yes
- View description: Mountain(s), Territorial
Lot
- Size: 4.35 Acres
- Features: Dead End Street, Paved, Secluded, Deck, Fenced-Partially, Gated Entry, High Speed Internet, Outbuildings, Patio, RV Parking, Shop
- Topography: PartialSlope,Rolling,Terraces
- Residential vegetation: Brush, Fruit Trees, Garden Space, Wooded
Details
- Parcel number: 019055019000
- Special conditions: Standard
Construction
Type & style
- Home type: SingleFamily
- Property subtype: Single Family Residence
Materials
- Wood Products
- Foundation: Poured Concrete
- Roof: Tile
Condition
- Good
- Year built: 1992
- Major remodel year: 1992
Utilities & green energy
- Electric: Company: Lewis County PUD
- Sewer: Septic Tank, Company: Septic
- Water: Individual Well, Company: Individual Well
Community & neighborhood
Location
- Region: Chehalis
- Subdivision: Adna
Other
Other facts
- Listing terms: Cash Out,Conventional,Farm Home Loan,FHA,State Bond,USDA Loan,VA Loan
- Cumulative days on market: 801 days
Price history
| Date | Event | Price |
|---|---|---|
| 6/6/2023 | Sold | $605,000-6.9%$205/sqft |
Source: | ||
| 4/21/2023 | Pending sale | $649,999$220/sqft |
Source: | ||
| 1/28/2023 | Listed for sale | $649,999+50.8%$220/sqft |
Source: | ||
| 12/18/2020 | Sold | $430,900+0.2%$146/sqft |
Source: | ||
| 11/13/2020 | Pending sale | $429,900$146/sqft |
Source: John L Scott Real Estate #1687158 Report a problem | ||
Public tax history
| Year | Property taxes | Tax assessment |
|---|---|---|
| 2024 | $6,002 +7.3% | $745,900 +5.8% |
| 2023 | $5,596 +1.9% | $705,300 +17.2% |
| 2021 | $5,489 +2% | $601,800 +12.3% |
Find assessor info on the county website
Neighborhood: 98532
Nearby schools
GreatSchools rating
- 7/10Adna Elementary SchoolGrades: PK-5Distance: 3.5 mi
- 4/10Adna Middle/High SchoolGrades: 6-12Distance: 3 mi
Schools provided by the listing agent
- Elementary: Adna Elem
- Middle: Adna Mid/High
- High: Adna Mid/High
Source: NWMLS. This data may not be complete. We recommend contacting the local school district to confirm school assignments for this home.
Get pre-qualified for a loan
At Zillow Home Loans, we can pre-qualify you in as little as 5 minutes with no impact to your credit score.An equal housing lender. NMLS #10287.



