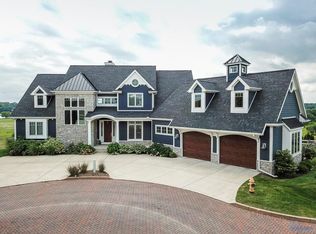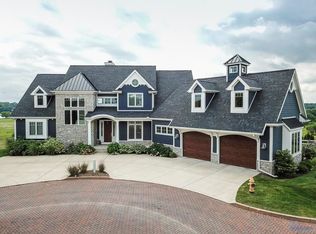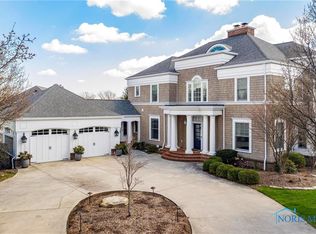SUBERB ARCHITECTURAL DESIGN! Sweeping river views from most rooms, deck & patio. Exceptional use of wood, marble, granite & river rock. Impressive tin ceiling, porthole windows, extra wide stairs & golf cart door. Vaulted kitchen w/ large pantry, high end SS appl, & double oven. Steam shower, Klipsch speaker system, wet bar, 1st & 2nd flr laundry. Bonus room w/ four built-in bunk beds & half bath.
This property is off market, which means it's not currently listed for sale or rent on Zillow. This may be different from what's available on other websites or public sources.



