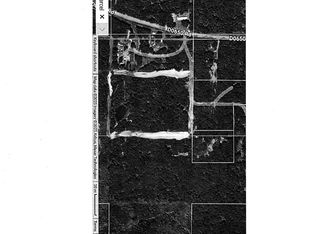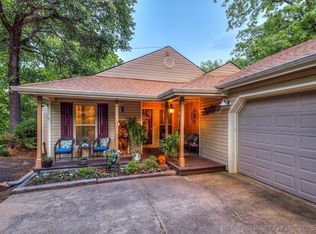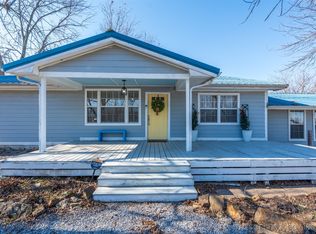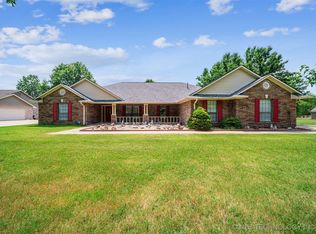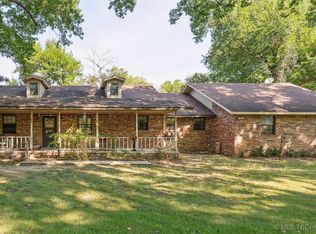Perfect country setting on 8.5+/- acres with this 4 bedroom/2 bath home that features a spacious master bedroom and living area, kitchen with granite countertops and custom cabinetry, covered back patio area, 3 car stall carport, portable storage building, a pole barn to park your equipment, a 58x60 shop building with electric makes the perfect area for those projects and hobbies and provides ample storage! For those extra guests, there is a 2 bedroom/1 bath MOTHER-N-LAW cottage on the premises too. There is some pasture land ready for livestock and even room for a big garden. Want more land available this property.
For sale
$475,000
133 SW 650th Rd, Chouteau, OK 74337
4beds
2,500sqft
Est.:
Single Family Residence
Built in 1998
8.46 Acres Lot
$449,300 Zestimate®
$190/sqft
$-- HOA
What's special
Kitchen with granite countertopsSpacious master bedroomPortable storage buildingCovered back patio areaCustom cabinetry
- 61 days |
- 498 |
- 30 |
Zillow last checked: 8 hours ago
Listing updated: January 08, 2026 at 10:56am
Listed by:
Joe Kight 918-521-9625,
Tommy Dyer Real Estate
Source: MLS Technology, Inc.,MLS#: 2548241 Originating MLS: MLS Technology
Originating MLS: MLS Technology
Tour with a local agent
Facts & features
Interior
Bedrooms & bathrooms
- Bedrooms: 4
- Bathrooms: 2
- Full bathrooms: 2
Primary bedroom
- Description: Master Bedroom,Dress,Private Bath,Walk-in Closet
- Level: First
Bedroom
- Description: Bedroom,No Bath
- Level: First
Bedroom
- Description: Bedroom,No Bath
- Level: First
Bedroom
- Description: Bedroom,No Bath
- Level: First
Primary bathroom
- Description: Master Bath,Bathtub,Double Sink,Full Bath,Separate Shower,Vent,Whirlpool
- Level: First
Bathroom
- Description: Hall Bath,Bathtub,Full Bath,Vent
- Level: First
Dining room
- Description: Dining Room,
- Level: First
Kitchen
- Description: Kitchen,Country,Eat-In,Island
- Level: First
Living room
- Description: Living Room,Fireplace,Great Room
- Level: First
Utility room
- Description: Utility Room,Inside,Separate
- Level: First
Heating
- Central, Geothermal, Propane
Cooling
- Central Air
Appliances
- Included: Cooktop, Dishwasher, Electric Water Heater, Microwave, Oven, Range
- Laundry: Washer Hookup, Gas Dryer Hookup
Features
- Granite Counters, High Speed Internet, Wired for Data, Air Filtration, Ceiling Fan(s), Electric Oven Connection, Electric Range Connection
- Flooring: Tile, Vinyl
- Doors: Insulated Doors, Storm Door(s)
- Windows: Vinyl, Insulated Windows
- Basement: None
- Number of fireplaces: 1
- Fireplace features: Glass Doors, Gas Log
Interior area
- Total structure area: 2,500
- Total interior livable area: 2,500 sqft
Video & virtual tour
Property
Parking
- Total spaces: 3
- Parking features: Boat, Carport, Detached, Garage, RV Access/Parking
- Garage spaces: 3
- Has carport: Yes
Accessibility
- Accessibility features: Accessible Entrance
Features
- Levels: One
- Stories: 1
- Patio & porch: Covered, Patio, Porch
- Exterior features: Gravel Driveway, Rain Gutters
- Pool features: None
- Fencing: Barbed Wire,Partial
Lot
- Size: 8.46 Acres
- Features: Mature Trees, Other, Wooded
Details
- Additional structures: Barn(s), Other, Workshop, Pergola
- Parcel number: 00003419N19E200400
- Horses can be raised: Yes
- Horse amenities: Horses Allowed
Construction
Type & style
- Home type: SingleFamily
- Architectural style: Ranch
- Property subtype: Single Family Residence
Materials
- Brick Veneer, Other, Wood Frame
- Foundation: Slab
- Roof: Metal
Condition
- Year built: 1998
Utilities & green energy
- Sewer: Septic Tank
- Water: Rural, Spring
- Utilities for property: Electricity Available, Fiber Optic Available, Natural Gas Available, Water Available
Green energy
- Energy efficient items: Doors, Other, Windows
Community & HOA
Community
- Features: Gutter(s), Sidewalks
- Security: No Safety Shelter, Smoke Detector(s)
- Subdivision: Mayes Co Unplatted
HOA
- Has HOA: No
- Amenities included: None
- Services included: None
Location
- Region: Chouteau
Financial & listing details
- Price per square foot: $190/sqft
- Date on market: 11/26/2025
- Cumulative days on market: 393 days
- Listing terms: Conventional,FHA,VA Loan
Estimated market value
$449,300
$427,000 - $472,000
$2,146/mo
Price history
Price history
| Date | Event | Price |
|---|---|---|
| 11/26/2025 | Listed for sale | $475,000$190/sqft |
Source: | ||
| 11/14/2025 | Listing removed | $475,000$190/sqft |
Source: | ||
| 6/2/2025 | Price change | $475,000-36.7%$190/sqft |
Source: | ||
| 12/13/2024 | Listed for sale | $750,000$300/sqft |
Source: | ||
Public tax history
Public tax history
Tax history is unavailable.BuyAbility℠ payment
Est. payment
$2,704/mo
Principal & interest
$2273
Property taxes
$265
Home insurance
$166
Climate risks
Neighborhood: 74337
Nearby schools
GreatSchools rating
- 3/10Chouteau Elementary SchoolGrades: 2-4Distance: 8.2 mi
- 6/10Chouteau-Mazie Middle SchoolGrades: 5-8Distance: 8.2 mi
- 3/10Chouteau-Mazie High SchoolGrades: 9-12Distance: 8.2 mi
Schools provided by the listing agent
- Elementary: CHOUTEAU-MAZIE
- Middle: CHOUTEAU
- High: CHOUTEAU
- District: Chouteau-Mazie - Sch Dist (M2)
Source: MLS Technology, Inc.. This data may not be complete. We recommend contacting the local school district to confirm school assignments for this home.
- Loading
- Loading
