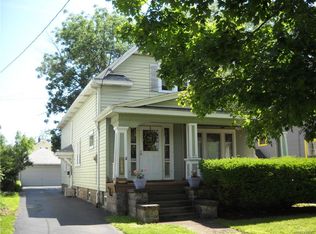Prime South Buffalo location, across from quiet Sheldon Park. Come see what this home has to offer! Forget the stairs w/2 first flr bdrms & a full bath rm. The charming living rm has a decorative fireplace, built in glass front book shelves & hardwood flrs. Bright sunroom has hardwood flrs & could be a home office, playroom or sitting rm. The kitchen has SS appliances & new laminate flooring, there is a formal dining rm w/hardwood flrs off the kitchen. Upstairs is a 2nd full bath w/2 bedrooms, great space in the oversized master bedroom w/a bonus walkthrough rm. Laundry in the full basement. The concrete driveway leads to a 1 car detached garage & the yard is fully fenced. Tear off roof 2019, New front siding 2019.
This property is off market, which means it's not currently listed for sale or rent on Zillow. This may be different from what's available on other websites or public sources.
