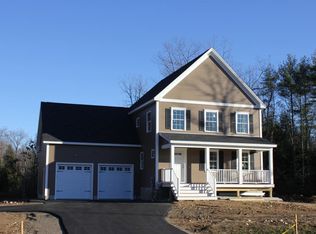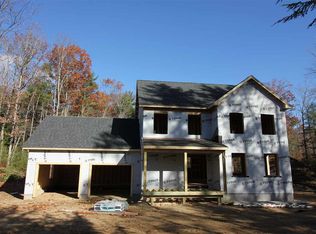Closed
Listed by:
Lexi Leddy,
Lexi Leddy Real Estate LLC Lexi@LexiLeddyRealEstate.com
Bought with: REAL Broker NH, LLC
$620,000
133 Spaulding Road, Fremont, NH 03044
3beds
1,638sqft
Single Family Residence
Built in 2014
1.19 Acres Lot
$621,600 Zestimate®
$379/sqft
$3,274 Estimated rent
Home value
$621,600
$578,000 - $671,000
$3,274/mo
Zestimate® history
Loading...
Owner options
Explore your selling options
What's special
This meticulously maintained custom Cape Cod home offers a perfect blend of comfort and style. Step inside to an open-concept kitchen and living area, ideal for both everyday living and entertaining. The home features three generously sized bedrooms, including a spacious primary suite with its own bath, a guest bathroom, and a convenient half bath with first-floor laundry. The partially finished bonus room in the basement offers extra space for a home office, gym, or playroom. Enjoy outdoor living with a stunning deck complete with a beautifully crafted pergola over the upper level, perfect for hosting or relaxing. A two-car garage provides plenty of storage, and the expansive lot has room for all your outdoor toys and adventures. Don’t miss your chance to tour this beautiful property! Showings start immediately. **OPEN HOUSE CANCELLED**
Zillow last checked: 8 hours ago
Listing updated: July 29, 2025 at 02:39pm
Listed by:
Lexi Leddy,
Lexi Leddy Real Estate LLC Lexi@LexiLeddyRealEstate.com
Bought with:
Dakota F Coburn
REAL Broker NH, LLC
Source: PrimeMLS,MLS#: 5045768
Facts & features
Interior
Bedrooms & bathrooms
- Bedrooms: 3
- Bathrooms: 3
- Full bathrooms: 2
- 1/2 bathrooms: 1
Heating
- Propane, Forced Air
Cooling
- Central Air
Appliances
- Included: Dishwasher, Dryer, Microwave, Gas Range, Refrigerator, Washer
- Laundry: 1st Floor Laundry
Features
- Dining Area, Kitchen/Dining, Kitchen/Family, Kitchen/Living, Primary BR w/ BA, Walk-In Closet(s)
- Flooring: Carpet, Hardwood
- Basement: Concrete,Concrete Floor,Interior Stairs,Interior Entry
Interior area
- Total structure area: 2,574
- Total interior livable area: 1,638 sqft
- Finished area above ground: 1,638
- Finished area below ground: 0
Property
Parking
- Total spaces: 2
- Parking features: Paved, Driveway, Garage, Parking Spaces 5 - 10
- Garage spaces: 2
- Has uncovered spaces: Yes
Features
- Levels: Two
- Stories: 2
- Exterior features: Deck
Lot
- Size: 1.19 Acres
- Features: Landscaped, Level
Details
- Parcel number: FRMTM03B056L015
- Zoning description: Residential
Construction
Type & style
- Home type: SingleFamily
- Architectural style: Cape
- Property subtype: Single Family Residence
Materials
- Wood Frame
- Foundation: Poured Concrete
- Roof: Architectural Shingle
Condition
- New construction: No
- Year built: 2014
Utilities & green energy
- Electric: 200+ Amp Service, Circuit Breakers
- Sewer: Private Sewer
- Utilities for property: Cable Available
Community & neighborhood
Location
- Region: Fremont
Price history
| Date | Event | Price |
|---|---|---|
| 7/29/2025 | Sold | $620,000+7.8%$379/sqft |
Source: | ||
| 6/13/2025 | Contingent | $575,000$351/sqft |
Source: | ||
| 6/11/2025 | Listed for sale | $575,000+76.9%$351/sqft |
Source: | ||
| 1/15/2018 | Sold | $325,000$198/sqft |
Source: | ||
| 12/23/2017 | Pending sale | $325,000$198/sqft |
Source: Keller Williams Realty #4671438 Report a problem | ||
Public tax history
| Year | Property taxes | Tax assessment |
|---|---|---|
| 2024 | $8,939 +11.8% | $339,000 |
| 2023 | $7,997 +1.7% | $339,000 -0.1% |
| 2022 | $7,866 +0.3% | $339,200 |
Find assessor info on the county website
Neighborhood: 03044
Nearby schools
GreatSchools rating
- 7/10Ellis SchoolGrades: PK-8Distance: 0.9 mi
Get a cash offer in 3 minutes
Find out how much your home could sell for in as little as 3 minutes with a no-obligation cash offer.
Estimated market value$621,600
Get a cash offer in 3 minutes
Find out how much your home could sell for in as little as 3 minutes with a no-obligation cash offer.
Estimated market value
$621,600

