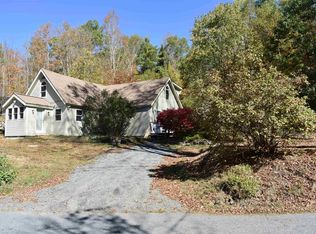Closed
Listed by:
Doreen Wyman,
Granite Northland Associates 603-523-7200
Bought with: Four Seasons Sotheby's Int'l Realty
$285,000
133 Stevens Road, Canaan, NH 03741
2beds
1,238sqft
Single Family Residence
Built in 1943
0.9 Acres Lot
$291,000 Zestimate®
$230/sqft
$2,105 Estimated rent
Home value
$291,000
$253,000 - $335,000
$2,105/mo
Zestimate® history
Loading...
Owner options
Explore your selling options
What's special
Located on a paved road just off Route 118 approximately 1/2 between Lebanon and Plymouth is a sun filled home on just under 1 acre with an amazing south/western view, nature filled yard, and an opportunity for a garden this summer! Recent improvements include new roof shingles, new FHA heating system, and hot water tank. Eat in kitchen with plenty of cabinets and counter tops, appliances included, and patio door to the rear deck for the barbeque season. Living room with coat closet and woodstove hookup with a metal bestos chimney. Two good sized bedrooms, both have closets, and the primary bedroom upstairs has a walk in closet. Full walk out basement with workshop space. Detached 30x50 Garage with high ceiling height and room for camper storage plus many cars. Don't miss out on this opportunity! PS: Cell phones work here & there is Xfinity too!
Zillow last checked: 8 hours ago
Listing updated: April 25, 2025 at 09:39am
Listed by:
Doreen Wyman,
Granite Northland Associates 603-523-7200
Bought with:
Darren Sherburne
Four Seasons Sotheby's Int'l Realty
Source: PrimeMLS,MLS#: 5031475
Facts & features
Interior
Bedrooms & bathrooms
- Bedrooms: 2
- Bathrooms: 1
- Full bathrooms: 1
Heating
- Hot Air, Wood Stove
Cooling
- None
Appliances
- Included: Dishwasher, Dryer, Gas Range, Refrigerator, Washer, Propane Water Heater
- Laundry: Laundry Hook-ups, In Basement
Features
- Natural Woodwork
- Flooring: Laminate, Softwood, Vinyl
- Basement: Concrete Floor,Daylight,Full,Interior Stairs,Unfinished,Walkout,Interior Entry
- Fireplace features: Wood Stove Hook-up
Interior area
- Total structure area: 2,170
- Total interior livable area: 1,238 sqft
- Finished area above ground: 1,238
- Finished area below ground: 0
Property
Parking
- Total spaces: 2
- Parking features: Gravel
- Garage spaces: 2
Features
- Levels: Two
- Stories: 2
- Exterior features: Deck, Garden, Storage
- Frontage length: Road frontage: 225
Lot
- Size: 0.90 Acres
- Features: Country Setting, Hilly, Level, Open Lot, Rolling Slope, Sloped, Wooded
Details
- Additional structures: Outbuilding
- Parcel number: CANNM00012B000024L000000
- Zoning description: No Zoning
Construction
Type & style
- Home type: SingleFamily
- Architectural style: Contemporary
- Property subtype: Single Family Residence
Materials
- Wood Frame, T1-11 Exterior
- Foundation: Block, Poured Concrete
- Roof: Asphalt Shingle
Condition
- New construction: No
- Year built: 1943
Utilities & green energy
- Electric: Circuit Breakers
- Sewer: 1000 Gallon, Leach Field
- Utilities for property: Cable, Propane
Community & neighborhood
Security
- Security features: Carbon Monoxide Detector(s), Battery Smoke Detector
Location
- Region: Canaan
Other
Other facts
- Road surface type: Paved
Price history
| Date | Event | Price |
|---|---|---|
| 4/25/2025 | Sold | $285,000$230/sqft |
Source: | ||
| 4/17/2025 | Contingent | $285,000$230/sqft |
Source: | ||
| 3/8/2025 | Listed for sale | $285,000+137.7%$230/sqft |
Source: | ||
| 7/1/2004 | Sold | $119,900$97/sqft |
Source: Public Record Report a problem | ||
Public tax history
| Year | Property taxes | Tax assessment |
|---|---|---|
| 2024 | $5,097 +8.8% | $172,600 |
| 2023 | $4,686 | $172,600 |
| 2022 | $4,686 +1.6% | $172,600 +28.8% |
Find assessor info on the county website
Neighborhood: 03741
Nearby schools
GreatSchools rating
- 4/10Canaan Elementary SchoolGrades: PK-4Distance: 3.6 mi
- 5/10Indian River SchoolGrades: 5-8Distance: 6.3 mi
- 7/10Mascoma Valley Regional High SchoolGrades: 9-12Distance: 6.3 mi
Schools provided by the listing agent
- Elementary: Canaan Elementary School
- Middle: Indian River Middle School
- High: Mascoma Valley Regional High
- District: Mascoma Valley Sch Dst SAU #62
Source: PrimeMLS. This data may not be complete. We recommend contacting the local school district to confirm school assignments for this home.
Get pre-qualified for a loan
At Zillow Home Loans, we can pre-qualify you in as little as 5 minutes with no impact to your credit score.An equal housing lender. NMLS #10287.
