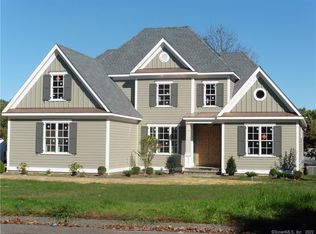Sold for $650,000
$650,000
133 Strobel Road, Trumbull, CT 06611
4beds
2,204sqft
Single Family Residence
Built in 1952
1 Acres Lot
$660,500 Zestimate®
$295/sqft
$4,143 Estimated rent
Home value
$660,500
$594,000 - $733,000
$4,143/mo
Zestimate® history
Loading...
Owner options
Explore your selling options
What's special
Welcome home to this FABULOUS cape located in the heart of the sought-after town of Trumbull, CT in the prestigious Daniels Farm district. Nestled on a vast 1-acre lot, this stunning home provides comfort and privacy, just minutes away from all that Trumbull has to offer! The living room features hardwood floors, built-in bookcases and a gas log fireplace that opens into a chef's dream kitchen with cherry cabinets, an island with seating, granite countertops, and an adjacent dining room that make this home perfect for entertaining! Step into a stunning family room with a gas log fireplace, vaulted ceilings and sliding doors to the private and serene outdoor patio and backyard. Two first-floor bedrooms and a full bathroom provide first-floor living at its finest! Upstairs, the master bedroom en suite with private bath and an additional guest room complete the living space. The tandem four-car attached garage and separate outbuilding are perfect for cars, yard equipment, tools and toys. The large basement offers plenty of storage room and a wine cellar. Make this pristine house your home and live FABULOUSLY ever after! Dog may be present during showings. Dog will be in a crate in the basement. Seller prefers all offers be submitted on the SMART MLS contract, blank copy in attachments. Please have deposit check made payable to Seller's Attorney which will be provided upon accepted offer.
Zillow last checked: 8 hours ago
Listing updated: October 07, 2025 at 03:08pm
Listed by:
Tina Gamboian 203-257-8285,
Preston Gray Real Estate 475-269-5100
Bought with:
Basil Amso, RES.0777456
RE/MAX Right Choice
Source: Smart MLS,MLS#: 24119860
Facts & features
Interior
Bedrooms & bathrooms
- Bedrooms: 4
- Bathrooms: 2
- Full bathrooms: 2
Primary bedroom
- Features: Ceiling Fan(s), Hardwood Floor
- Level: Upper
- Area: 278.89 Square Feet
- Dimensions: 17.11 x 16.3
Bedroom
- Features: Hardwood Floor
- Level: Upper
- Area: 216.79 Square Feet
- Dimensions: 13.3 x 16.3
Bedroom
- Features: Hardwood Floor
- Level: Lower
- Area: 166.16 Square Feet
- Dimensions: 13.4 x 12.4
Bedroom
- Features: Hardwood Floor
- Level: Lower
- Area: 123.28 Square Feet
- Dimensions: 13.4 x 9.2
Dining room
- Features: Vaulted Ceiling(s), Hardwood Floor
- Level: Main
- Area: 162.71 Square Feet
- Dimensions: 10.1 x 16.11
Family room
- Features: Vaulted Ceiling(s), Gas Log Fireplace, Sliders, Hardwood Floor
- Level: Main
- Area: 407.33 Square Feet
- Dimensions: 25.3 x 16.1
Kitchen
- Features: Ceiling Fan(s), Granite Counters, Kitchen Island, Tile Floor
- Level: Main
- Area: 186.25 Square Feet
- Dimensions: 12.5 x 14.9
Living room
- Features: Gas Log Fireplace
- Level: Main
- Area: 212.16 Square Feet
- Dimensions: 17.11 x 12.4
Heating
- Hot Water, Electric, Natural Gas
Cooling
- Window Unit(s)
Appliances
- Included: Gas Cooktop, Oven, Microwave, Range Hood, Refrigerator, Freezer, Dishwasher, Washer, Dryer, Water Heater
- Laundry: Lower Level
Features
- Open Floorplan, Entrance Foyer
- Basement: Full,Unfinished
- Attic: None
- Number of fireplaces: 3
Interior area
- Total structure area: 2,204
- Total interior livable area: 2,204 sqft
- Finished area above ground: 2,204
Property
Parking
- Total spaces: 4
- Parking features: Attached, Garage Door Opener
- Attached garage spaces: 4
Features
- Patio & porch: Porch, Patio
- Exterior features: Lighting
Lot
- Size: 1 Acres
- Features: Level
Details
- Additional structures: Shed(s)
- Parcel number: 397597
- Zoning: AA
Construction
Type & style
- Home type: SingleFamily
- Architectural style: Cape Cod
- Property subtype: Single Family Residence
Materials
- Vinyl Siding
- Foundation: Concrete Perimeter
- Roof: Asphalt
Condition
- New construction: No
- Year built: 1952
Utilities & green energy
- Sewer: Public Sewer
- Water: Public
Community & neighborhood
Community
- Community features: Golf, Health Club, Library, Park, Pool, Shopping/Mall, Tennis Court(s)
Location
- Region: Trumbull
- Subdivision: Hillandale
Price history
| Date | Event | Price |
|---|---|---|
| 10/7/2025 | Sold | $650,000+0%$295/sqft |
Source: | ||
| 9/4/2025 | Pending sale | $649,900$295/sqft |
Source: | ||
| 8/22/2025 | Listed for sale | $649,900+200.9%$295/sqft |
Source: | ||
| 12/29/1996 | Sold | $216,000+23.4%$98/sqft |
Source: | ||
| 2/1/1991 | Sold | $175,000$79/sqft |
Source: Public Record Report a problem | ||
Public tax history
| Year | Property taxes | Tax assessment |
|---|---|---|
| 2025 | $10,578 +2.8% | $286,510 |
| 2024 | $10,289 +1.6% | $286,510 |
| 2023 | $10,122 +1.6% | $286,510 |
Find assessor info on the county website
Neighborhood: Daniels Farm
Nearby schools
GreatSchools rating
- 9/10Daniels Farm SchoolGrades: K-5Distance: 0.6 mi
- 8/10Hillcrest Middle SchoolGrades: 6-8Distance: 0.6 mi
- 10/10Trumbull High SchoolGrades: 9-12Distance: 0.4 mi

Get pre-qualified for a loan
At Zillow Home Loans, we can pre-qualify you in as little as 5 minutes with no impact to your credit score.An equal housing lender. NMLS #10287.
