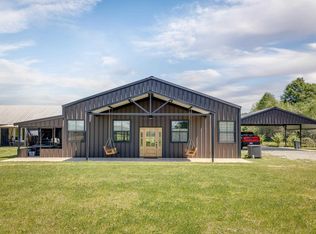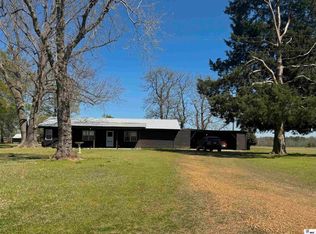Sold on 02/07/23
Price Unknown
133 Summers Rd, Baskin, LA 71219
2beds
2,160sqft
Site Build, Residential
Built in ----
-- sqft lot
$249,500 Zestimate®
$--/sqft
$1,611 Estimated rent
Home value
$249,500
$227,000 - $272,000
$1,611/mo
Zestimate® history
Loading...
Owner options
Explore your selling options
What's special
Check out this very spacious 2 bed 1.5 bath brick home sitting on a beautiful 13 acres of pastureland in Baskin, LA! This home is solid and has been WELL maintained. It does have a sun room on the back that could be used as a third bedroom if anyone is needing that! With over 2,000 heated square footage, space is at your disposal here. The living area is enormous and has a gas log fireplace, and the utility room has enough room for deep freezers and extra storage! Outside, the beautiful Oak trees shade the property and add a breathtaking aesthetic to the back patio area! It has a storage shed and two carports (one in front, and one in back). In addition to the 13 acres of pastureland, you also have a concrete for a mobile home out to the side of the house. The possibilities are endless with this property! Contact your favorite realtor for a showing today!
Zillow last checked: 8 hours ago
Listing updated: February 16, 2023 at 09:01am
Listed by:
Anna Earl Romero,
Cypress State Realty
Bought with:
Angelia Richard
Coldwell Banker Group One Real
Source: NELAR,MLS#: 202697
Facts & features
Interior
Bedrooms & bathrooms
- Bedrooms: 2
- Bathrooms: 2
- Full bathrooms: 1
- Partial bathrooms: 1
- Main level bathrooms: 2
- Main level bedrooms: 2
Primary bedroom
- Description: Floor: Carpet
- Level: First
- Area: 180
Bedroom
- Description: Floor: Carpet
- Level: First
- Area: 144
Kitchen
- Description: Floor: Linoleum
- Level: First
- Area: 120
Living room
- Description: Floor: Carpet
- Level: First
Heating
- Central
Cooling
- Central Air
Appliances
- Included: Dishwasher, Refrigerator, Electric Range, Electric Water Heater
Features
- Ceiling Fan(s)
- Windows: Double Pane Windows, Some Stay
- Has fireplace: Yes
- Fireplace features: Gas Log, Living Room
Interior area
- Total structure area: 3,000
- Total interior livable area: 2,160 sqft
Property
Parking
- Total spaces: 3
- Parking features: Hard Surface Drv.
- Garage spaces: 3
- Has carport: Yes
- Has uncovered spaces: Yes
Features
- Levels: One
- Stories: 1
- Patio & porch: Porch Covered, Open Patio
- Fencing: None
- Waterfront features: None
Lot
- Features: Landscaped, Cleared, Farm
Details
- Additional structures: Shed(s)
- Parcel number: 0600180400
- Horses can be raised: Yes
Construction
Type & style
- Home type: SingleFamily
- Architectural style: Ranch
- Property subtype: Site Build, Residential
Materials
- Brick Veneer
- Foundation: Slab
- Roof: Architecture Style
Utilities & green energy
- Electric: Electric Company: Entergy
- Gas: Propane, Gas Company: Butane/Propane
- Sewer: Mechanical
- Water: Public, Electric Company: Other
- Utilities for property: Propane
Community & neighborhood
Location
- Region: Baskin
- Subdivision: Baskin
Other
Other facts
- Road surface type: Paved
Price history
| Date | Event | Price |
|---|---|---|
| 2/7/2023 | Sold | -- |
Source: | ||
| 10/13/2022 | Price change | $240,000-7.3%$111/sqft |
Source: | ||
| 9/9/2022 | Listed for sale | $259,000$120/sqft |
Source: | ||
| 8/15/2022 | Listing removed | -- |
Source: | ||
| 8/3/2022 | Listed for sale | $259,000$120/sqft |
Source: | ||
Public tax history
| Year | Property taxes | Tax assessment |
|---|---|---|
| 2024 | $872 -0.8% | $16,511 +0.3% |
| 2023 | $880 +11.5% | $16,467 +104.8% |
| 2022 | $789 +1386.8% | $8,041 |
Find assessor info on the county website
Neighborhood: 71219
Nearby schools
GreatSchools rating
- 6/10Baskin SchoolGrades: PK-8Distance: 2.5 mi
- 2/10Franklin Parish High SchoolGrades: 9-12Distance: 10.2 mi

