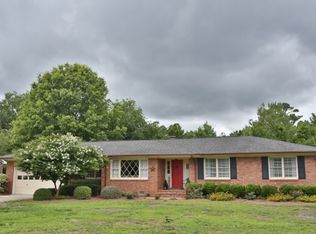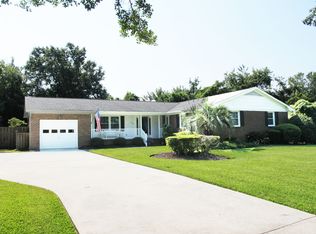Sold for $610,000 on 10/17/24
$610,000
133 Tanbridge Road, Wilmington, NC 28405
3beds
1,843sqft
Single Family Residence
Built in 1969
0.46 Acres Lot
$634,100 Zestimate®
$331/sqft
$2,326 Estimated rent
Home value
$634,100
$583,000 - $691,000
$2,326/mo
Zestimate® history
Loading...
Owner options
Explore your selling options
What's special
This beautifully renovated, move-in ready home offers 3 bedrooms and 2 full bathrooms on almost half an acre in a prime location. As you step onto the oversized front porch, you'll enter a large great room with an additional living room complete with a cozy fireplace. The dining room flows seamlessly into a well-equipped kitchen featuring recently updated soft-close cabinets, pantry, quartz countertops, a farmhouse sink, and stainless-steel appliances (1-year warranty). The kitchen connects to a convenient laundry/mudroom, leading to a one-car garage. Each bedroom offers walk-in closets for added storage and functionality. Both bathrooms feature elegant tiled showers, with the master having a large walk-in. The home boasts recently added luxury vinyl plank flooring and fresh paint throughout. Some major updates include a HVAC unit (2022), roof, gutters, driveway and vapor barrier in crawl space (2024). Additionally, the oversized sliding glass doors off the living room open to an expansive outdoor space, featuring a deck with a ramp and a concrete terrace with a fire pit, perfect for entertaining. No HOA. Just 3 minutes from Wrightsville Beach and steps away from Mayfair's shopping and dining, this home offers the perfect blend of comfort and convenience in a highly sought-after location.
Zillow last checked: 8 hours ago
Listing updated: October 18, 2024 at 04:20am
Listed by:
Susanne Figueroa 631-252-5700,
Coldwell Banker Sea Coast Advantage - Jacksonville
Bought with:
Team KBT Realty
Keller Williams Innovate-KBT
Source: Hive MLS,MLS#: 100466359 Originating MLS: Jacksonville Board of Realtors
Originating MLS: Jacksonville Board of Realtors
Facts & features
Interior
Bedrooms & bathrooms
- Bedrooms: 3
- Bathrooms: 2
- Full bathrooms: 2
Primary bedroom
- Level: First
- Dimensions: 14.5 x 13.42
Bedroom 2
- Level: First
- Dimensions: 14.67 x 11.67
Bedroom 3
- Level: First
- Dimensions: 13.9 x 11.67
Bathroom 1
- Description: Guest Bathroom
- Level: First
- Dimensions: 9.83 x 10
Bathroom 2
- Description: Master Bathroom
- Level: First
- Dimensions: 8.42 x 5.33
Dining room
- Level: First
- Dimensions: 10.83 x 11.25
Family room
- Level: First
- Dimensions: 23.9 x 15
Kitchen
- Level: First
- Dimensions: 12.08 x 14
Laundry
- Level: First
- Dimensions: 13.25 x 6.25
Living room
- Level: First
- Dimensions: 18.25 x 11.67
Heating
- Heat Pump, Electric
Cooling
- Central Air
Appliances
- Included: Electric Oven, Built-In Microwave, Refrigerator, Dishwasher
- Laundry: Dryer Hookup, Washer Hookup, Laundry Room
Features
- Ceiling Fan(s), Walk-in Shower
- Flooring: LVT/LVP
Interior area
- Total structure area: 1,843
- Total interior livable area: 1,843 sqft
Property
Parking
- Total spaces: 1
- Parking features: Garage Faces Front, Concrete
Accessibility
- Accessibility features: Accessible Approach with Ramp
Features
- Levels: One
- Stories: 1
- Patio & porch: Deck, Patio, Porch
- Fencing: Back Yard,Wood
Lot
- Size: 0.46 Acres
- Dimensions: 105 x 192 x 105 x 192
Details
- Parcel number: R05015012003000
- Zoning: R-15
- Special conditions: Standard
Construction
Type & style
- Home type: SingleFamily
- Property subtype: Single Family Residence
Materials
- Brick Veneer
- Foundation: Crawl Space
- Roof: Shingle
Condition
- New construction: No
- Year built: 1969
Utilities & green energy
- Sewer: Public Sewer
- Water: Public
- Utilities for property: Sewer Available, Water Available
Community & neighborhood
Security
- Security features: Smoke Detector(s)
Location
- Region: Wilmington
- Subdivision: Windemere
Other
Other facts
- Listing agreement: Exclusive Right To Sell
- Listing terms: Cash,Conventional,FHA,VA Loan
- Road surface type: Paved
Price history
| Date | Event | Price |
|---|---|---|
| 10/17/2024 | Sold | $610,000-0.8%$331/sqft |
Source: | ||
| 9/20/2024 | Pending sale | $615,000$334/sqft |
Source: | ||
| 9/16/2024 | Listed for sale | $615,000+66.2%$334/sqft |
Source: | ||
| 6/18/2024 | Sold | $370,000$201/sqft |
Source: Public Record Report a problem | ||
Public tax history
| Year | Property taxes | Tax assessment |
|---|---|---|
| 2025 | $3,588 +97.8% | $609,600 +192.4% |
| 2024 | $1,814 +105.9% | $208,500 |
| 2023 | $881 -0.6% | $208,500 |
Find assessor info on the county website
Neighborhood: Windemere
Nearby schools
GreatSchools rating
- 5/10John J Blair ElementaryGrades: K-5Distance: 1.2 mi
- 6/10M C S Noble MiddleGrades: 6-8Distance: 1.1 mi
- 3/10New Hanover HighGrades: 9-12Distance: 4.9 mi
Schools provided by the listing agent
- Elementary: Blair
- Middle: Noble
- High: New Hanover
Source: Hive MLS. This data may not be complete. We recommend contacting the local school district to confirm school assignments for this home.

Get pre-qualified for a loan
At Zillow Home Loans, we can pre-qualify you in as little as 5 minutes with no impact to your credit score.An equal housing lender. NMLS #10287.
Sell for more on Zillow
Get a free Zillow Showcase℠ listing and you could sell for .
$634,100
2% more+ $12,682
With Zillow Showcase(estimated)
$646,782
