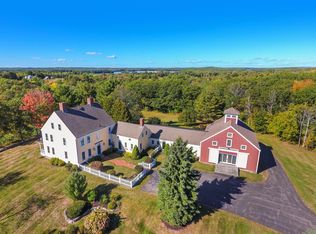Closed
$1,525,000
133 Thwings Point Road, Woolwich, ME 04579
4beds
5,213sqft
Single Family Residence
Built in 1780
12.8 Acres Lot
$1,743,100 Zestimate®
$293/sqft
$6,114 Estimated rent
Home value
$1,743,100
$1.50M - $2.07M
$6,114/mo
Zestimate® history
Loading...
Owner options
Explore your selling options
What's special
Nestled into the countryside on the banks of the Kennebec River as it flows south to the Atlantic Ocean, Ames Farm is an idyllic and private retreat set on 12.8± acres of open fields surrounded by over 100 acres of conserved land. The circa 1780's homestead with separate guest quarters underwent a complete renovation in 1994 and enjoys sweeping views over the fields to the river. The farm's substantial barn presents an opportunity for a variety of uses limited by only one's imagination. Ames Farm is located on the Kennebec River just north of Merry Meeting Bay, a confluence of 6 rivers. The rivers are well known for their outstanding fishing of striped bass, Atlantic salmon and short-nose sturgeon. The town of Woolwich and surrounding villages provide numerous nature preserves for hiking and opportunities to enjoy the region's abundance of wildlife. Historic Bath, Maine with specialty shops and the Maine Maritime Museum is 10 miles from the farm. Brunswick with its numerous shops, restaurants, private airport, hospital and Bowdoin College is 17 miles away. The ever-vibrant City of Portland with its nationally recognized restaurants, cultural offerings, airport and hospitals is 43 miles from the property.
Zillow last checked: 8 hours ago
Listing updated: January 13, 2025 at 07:10pm
Listed by:
LandVest, Inc.
Bought with:
LandVest, Inc.
Source: Maine Listings,MLS#: 1559533
Facts & features
Interior
Bedrooms & bathrooms
- Bedrooms: 4
- Bathrooms: 6
- Full bathrooms: 5
- 1/2 bathrooms: 1
Primary bedroom
- Features: Full Bath
- Level: Second
Bedroom 2
- Level: First
Bedroom 3
- Level: Second
Bedroom 4
- Features: Balcony/Deck, Closet
- Level: Second
Den
- Features: Built-in Features
- Level: First
Den
- Level: First
Dining room
- Features: Built-in Features, Coffered Ceiling(s), Dining Area, Formal
- Level: First
Kitchen
- Level: First
Kitchen
- Features: Cathedral Ceiling(s), Eat-in Kitchen, Kitchen Island, Pantry, Skylight
- Level: First
Living room
- Features: Formal, Wood Burning Fireplace
- Level: First
Living room
- Features: Cathedral Ceiling(s), Gas Fireplace
- Level: First
Living room
- Features: Cathedral Ceiling(s), Heat Stove, Heat Stove Hookup
- Level: First
Living room
- Features: Formal, Wood Burning Fireplace
- Level: Second
Office
- Features: Built-in Features
- Level: Second
Sunroom
- Features: Heated
- Level: First
Heating
- Baseboard, Heat Pump, Hot Water, Zoned, Radiant
Cooling
- Heat Pump
Features
- 1st Floor Bedroom, Primary Bedroom w/Bath
- Flooring: Tile, Wood
- Basement: Interior Entry,Unfinished
- Number of fireplaces: 2
Interior area
- Total structure area: 5,213
- Total interior livable area: 5,213 sqft
- Finished area above ground: 5,213
- Finished area below ground: 0
Property
Parking
- Total spaces: 2
- Parking features: Gravel, 5 - 10 Spaces, Underground, Basement
- Garage spaces: 2
Features
- Patio & porch: Deck, Patio
- Has view: Yes
- View description: Fields, Scenic
- Body of water: Kennebec River
- Frontage length: Waterfrontage: 675,Waterfrontage Owned: 675
Lot
- Size: 12.80 Acres
- Features: Abuts Conservation, Rural, Agricultural, Farm, Level, Open Lot, Pasture, Landscaped
Details
- Additional structures: Outbuilding
- Zoning: Rural
Construction
Type & style
- Home type: SingleFamily
- Architectural style: Farmhouse
- Property subtype: Single Family Residence
Materials
- Wood Frame, Wood Siding
- Foundation: Stone
- Roof: Fiberglass,Shingle
Condition
- Year built: 1780
Utilities & green energy
- Electric: Circuit Breakers, Underground
- Sewer: Private Sewer
- Water: Private, Well
- Utilities for property: Utilities On
Community & neighborhood
Location
- Region: Woolwich
Other
Other facts
- Road surface type: Gravel, Dirt
Price history
| Date | Event | Price |
|---|---|---|
| 11/10/2023 | Sold | $1,525,000-37.8%$293/sqft |
Source: | ||
| 9/5/2023 | Pending sale | $2,450,000$470/sqft |
Source: | ||
| 8/15/2023 | Contingent | $2,450,000$470/sqft |
Source: | ||
| 5/19/2023 | Listed for sale | $2,450,000$470/sqft |
Source: | ||
Public tax history
Tax history is unavailable.
Neighborhood: 04579
Nearby schools
GreatSchools rating
- 8/10Woolwich Central SchoolGrades: PK-8Distance: 5.5 mi
- 7/10Morse High SchoolGrades: 9-12Distance: 7.2 mi

Get pre-qualified for a loan
At Zillow Home Loans, we can pre-qualify you in as little as 5 minutes with no impact to your credit score.An equal housing lender. NMLS #10287.
