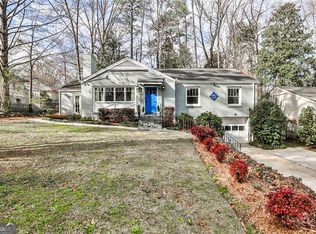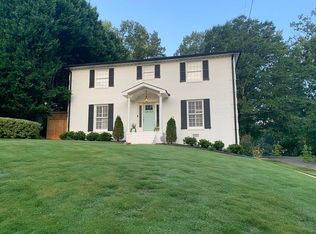Clean & crisp Decatur City traditional on a stately 200" deep lot! Amazing walkable location just a sidewalk stroll to downtown Decatur and with fast access to MARTA rail, Emory, CDC, Midtown and Downtown. Home features an open concept great room/kitchen, separate DR, office, In-law suite & an enormous basement flex Room. Recent designer driven custom kitchen includes: Custom cabinets( numerous specialized cabinets including pantry with roll outs and appliance cubby), modern globe lighting, smooth flowing Quartz countertops & exceptional appliances. (Kitchen Aid 5 burner convection range with warming drawer, Vent-A-Hood, Top tier LG dishwasher and a cabinet depth refrigerator) and a Butlers pantry with wine racks. Kitchen flows seamlessly into newly renovated vaulted Great Room with fireplace luminated by 2 spectacular chandeliers. Spacious Master Suite includes generous bedroom with fireplace, 2 separate vanities, Water Closet, custom shower with towel warmer & 2 spacious closet areas. Endless options for contiguous main floor vaulted suite with separate entrance that could be a 4th bedroom/teen suite, In-law Ste, studio, gym, home school or a media room. Exterior living space includes Covered Front porch & expansive private deck overlooking fenced yard with Field Turf and a playground* Separate Laundry Room* Stepless entry and wide Hallways* 3 Separate HVAC systems*Recent Roof* 900+ Square foot 3-4 car tandem garage*500 Sq FT finished Basement flex room with fireplace* Multiple storage rooms* High rating for solar compatibility
This property is off market, which means it's not currently listed for sale or rent on Zillow. This may be different from what's available on other websites or public sources.

