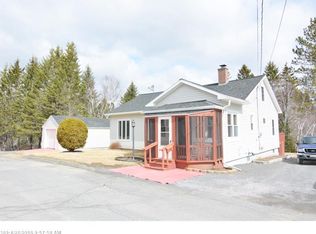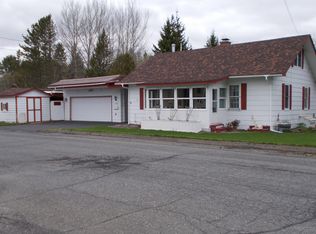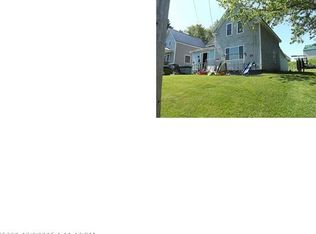Completely renovated home in a quiet part of town located at end of street and in front of beautiful Violette brook. This spacious home has approximately 2,500 square feet and so much to offer. Walking distance to schools and stores. Appealing stone front with highly efficient windows. Newly custom made kitchen installed in 2013 with modern tile floor. Large cathedral dining room. Lots of recessed adjustable lighting. Four roomy bedrooms, including large master bedroom suite with private bathroom and walk in closet. Master bedroom has brazilian teak hardwood floors. Large family bathroom/laundry center and convenient second story half bath. 2 car heated, attached, insulated garage with automatic doors and entry to the basement. Peerless oil furnace. 70 gallon hot water tank. Water softener. Professionally refinished cast iron baseboards that provide lasting, quiet heat. Architectural roofing. Porches made up of composite decking. Custom seamless gutters. Exterior of home is easy to clean and requires no painting. Dry basement. Plenty of space to park with 2 driveways. Installed security system. Recent energy audit performed and exceeded standards. No insulating required. Friendly and affordable community. Move in ready.
This property is off market, which means it's not currently listed for sale or rent on Zillow. This may be different from what's available on other websites or public sources.



