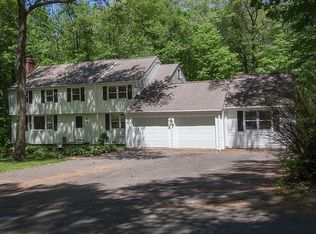Sold for $410,000
$410,000
133 Waterville Road, Farmington, CT 06032
3beds
2,026sqft
Single Family Residence
Built in 1947
1.8 Acres Lot
$558,300 Zestimate®
$202/sqft
$3,530 Estimated rent
Home value
$558,300
$502,000 - $614,000
$3,530/mo
Zestimate® history
Loading...
Owner options
Explore your selling options
What's special
Nestled up against the Country Club of Farmington, this property offers a unique combination of move-in readiness and exciting potential. Although it would benefit from some updating, it's packed with character and functional features, making it a fantastic space to make your own. The living room, complete with a fireplace, provides a warm and inviting space for everyday living and entertaining. Brand-new stainless appliances in the kitchen are ready to inspire your culinary adventures, a formal dining room is adjacent. A vaulted ceiling and abundant natural light make the breakfast area a cheerful spot, with sliding doors leading to a brand-new deck, perfect for morning coffee or evening relaxation while enjoying the serene surroundings. The main floor also includes a third bedroom or home office and a full bath. Upstairs, you'll find two spacious bedrooms, both featuring walk-in closets and ceiling fans. The 2nd bedroom includes a cedar closet for extra storage. A second full bathroom and a handy laundry chute in the hallway add convenience. The exterior of the home is clad in classic clapboard siding, while the breezeway with its slate floor adds a touch of timeless character and connects you to your outdoor spaces. Set on a private wooded lot, the property offers tranquility while being conveniently close to the town center and I-84, ensuring easy access to local amenities and commuting options. Schedule a tour today and see the possibilities for yourself!
Zillow last checked: 8 hours ago
Listing updated: February 05, 2025 at 01:43pm
Listed by:
Anna Sogliuzzo 860-995-0279,
Berkshire Hathaway NE Prop. 860-653-4507
Bought with:
James Kaniewski, REB.0349751
Town & Country Real Estate
Source: Smart MLS,MLS#: 24060335
Facts & features
Interior
Bedrooms & bathrooms
- Bedrooms: 3
- Bathrooms: 2
- Full bathrooms: 2
Primary bedroom
- Level: Upper
Bedroom
- Features: Bookcases, Ceiling Fan(s), Hardwood Floor
- Level: Main
Bedroom
- Features: Cedar Closet(s), Walk-In Closet(s), Wall/Wall Carpet
- Level: Upper
Bathroom
- Features: Tile Floor
- Level: Main
Bathroom
- Level: Upper
Dining room
- Features: Built-in Features, Hardwood Floor
- Level: Main
Kitchen
- Features: Vaulted Ceiling(s), Balcony/Deck, Breakfast Nook, Tile Floor
- Level: Main
Living room
- Features: Fireplace, Hardwood Floor
- Level: Main
Heating
- Hot Water, Oil
Cooling
- None
Appliances
- Included: Oven/Range, Microwave, Refrigerator, Dishwasher
- Laundry: Lower Level
Features
- Basement: Full
- Attic: Access Via Hatch
- Number of fireplaces: 2
Interior area
- Total structure area: 2,026
- Total interior livable area: 2,026 sqft
- Finished area above ground: 2,026
Property
Parking
- Total spaces: 1
- Parking features: Attached
- Attached garage spaces: 1
Features
- Patio & porch: Deck
- Exterior features: Breezeway
Lot
- Size: 1.80 Acres
- Features: Wooded, Sloped
Details
- Additional structures: Shed(s)
- Parcel number: 1978396
- Zoning: R80
Construction
Type & style
- Home type: SingleFamily
- Architectural style: Cape Cod
- Property subtype: Single Family Residence
Materials
- Clapboard
- Foundation: Concrete Perimeter
- Roof: Asphalt
Condition
- New construction: No
- Year built: 1947
Utilities & green energy
- Sewer: Septic Tank
- Water: Public
Community & neighborhood
Community
- Community features: Golf, Private School(s), Public Rec Facilities, Shopping/Mall, Stables/Riding
Location
- Region: Farmington
Price history
| Date | Event | Price |
|---|---|---|
| 2/5/2025 | Sold | $410,000-2.1%$202/sqft |
Source: | ||
| 1/14/2025 | Pending sale | $419,000$207/sqft |
Source: | ||
| 12/8/2024 | Contingent | $419,000$207/sqft |
Source: | ||
| 11/21/2024 | Listed for sale | $419,000+120.5%$207/sqft |
Source: | ||
| 7/1/1996 | Sold | $190,000+9.2%$94/sqft |
Source: Public Record Report a problem | ||
Public tax history
| Year | Property taxes | Tax assessment |
|---|---|---|
| 2025 | $7,485 +4.6% | $281,190 |
| 2024 | $7,156 +5.1% | $281,190 |
| 2023 | $6,808 +13.8% | $281,190 +37.8% |
Find assessor info on the county website
Neighborhood: 06032
Nearby schools
GreatSchools rating
- 8/10East Farms SchoolGrades: K-4Distance: 1.7 mi
- 8/10Irving A. Robbins Middle SchoolGrades: 7-8Distance: 1.7 mi
- 10/10Farmington High SchoolGrades: 9-12Distance: 2.6 mi
Schools provided by the listing agent
- Middle: Robbins,West Woods
- High: Farmington
Source: Smart MLS. This data may not be complete. We recommend contacting the local school district to confirm school assignments for this home.

Get pre-qualified for a loan
At Zillow Home Loans, we can pre-qualify you in as little as 5 minutes with no impact to your credit score.An equal housing lender. NMLS #10287.
