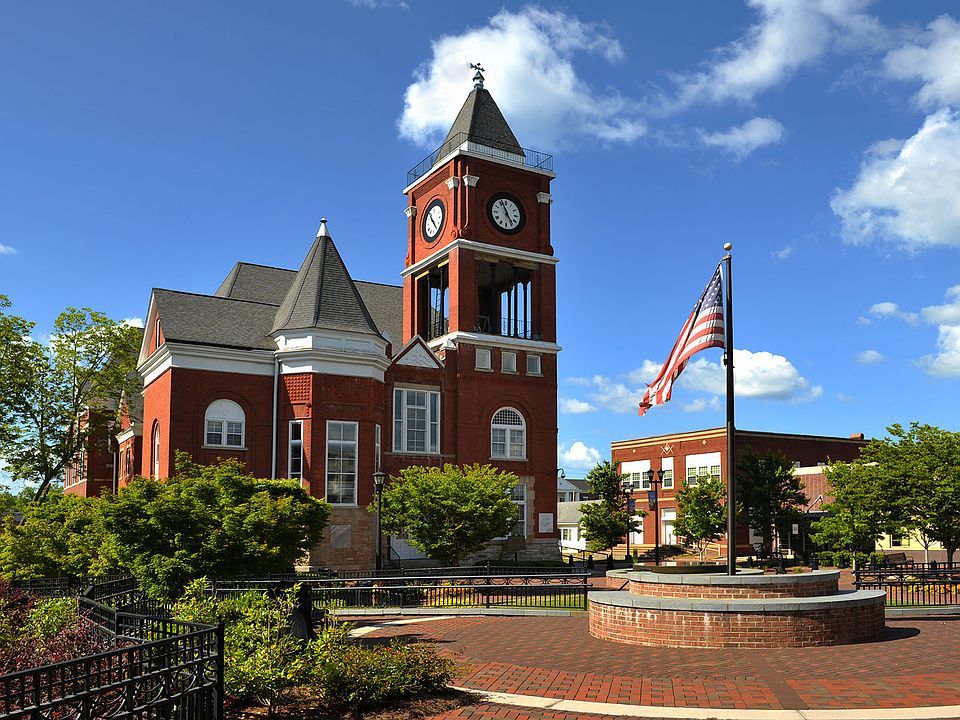Under Construction! Photos shown are of a representative model and not the actual home. Discover the beautiful Glynn floor plan, a 2-story, single-family home offering 4 bedrooms, 3.5 baths, and a 2-car garage, perfectly situated in the heart of Hiram, GA. This beautifully designed, brand-new construction offers a spacious and modern layout ideal for comfortable living and entertaining. Step inside and be greeted by a dramatic two-story great room filled with natural light, creating a bright and inviting atmosphere. The thoughtfully designed floor plan features a master suite on the main level, offering convenience and privacy, while the open-concept living spaces flow seamlessly for everyday living. With spacious lots and the ability to personalize your home, from selecting your floor plan to choosing design finishes and your preferred lot, this is a rare opportunity to truly make your dream home a reality. Located near popular local attractions, shopping, dining, and excellent schools, this community offers both comfort and convenience in one of Hiram’s most desirable areas. Don’t miss your chance to build a home you’ll love for years to come!
Active
$549,000
133 Willow Bend Rd, Hiram, GA 30141
4beds
3,219sqft
Single Family Residence, Residential
Built in 2025
0.34 Acres Lot
$548,900 Zestimate®
$171/sqft
$58/mo HOA
What's special
Open-concept living spacesNatural lightSpacious lotsDramatic two-story great room
Call: (404) 567-4734
- 94 days |
- 579 |
- 44 |
Zillow last checked: 7 hours ago
Listing updated: 16 hours ago
Listing Provided by:
Nshombi Brown,
RE/MAX Tru,
Union Main,
RE/MAX Tru
Source: FMLS GA,MLS#: 7607660
Travel times
Schedule tour
Select your preferred tour type — either in-person or real-time video tour — then discuss available options with the builder representative you're connected with.
Open houses
Facts & features
Interior
Bedrooms & bathrooms
- Bedrooms: 4
- Bathrooms: 4
- Full bathrooms: 3
- 1/2 bathrooms: 1
- Main level bathrooms: 1
- Main level bedrooms: 1
Rooms
- Room types: Family Room, Office
Primary bedroom
- Features: Master on Main
- Level: Master on Main
Bedroom
- Features: Master on Main
Primary bathroom
- Features: Double Vanity, Separate His/Hers, Separate Tub/Shower, Soaking Tub
Dining room
- Features: Open Concept
Kitchen
- Features: Kitchen Island, Pantry, Pantry Walk-In, View to Family Room
Heating
- Central, Natural Gas
Cooling
- Attic Fan, Ceiling Fan(s), Central Air, Gas
Appliances
- Included: Dishwasher, Disposal, Gas Cooktop, Gas Oven, Gas Water Heater, Microwave, Tankless Water Heater
- Laundry: Main Level
Features
- High Ceilings 9 ft Lower, High Speed Internet, Walk-In Closet(s)
- Flooring: Carpet, Ceramic Tile, Vinyl
- Windows: Insulated Windows
- Basement: None
- Number of fireplaces: 1
- Fireplace features: Family Room, Gas Log, Gas Starter, Living Room
- Common walls with other units/homes: No Common Walls
Interior area
- Total structure area: 3,219
- Total interior livable area: 3,219 sqft
- Finished area above ground: 3,219
- Finished area below ground: 0
Video & virtual tour
Property
Parking
- Total spaces: 2
- Parking features: Attached, Garage
- Attached garage spaces: 2
Accessibility
- Accessibility features: None
Features
- Levels: One
- Stories: 1
- Patio & porch: Covered, Screened
- Exterior features: Private Yard
- Pool features: None
- Spa features: None
- Fencing: None
- Has view: Yes
- View description: Neighborhood
- Waterfront features: None
- Body of water: None
Lot
- Size: 0.34 Acres
- Dimensions: 85x177
- Features: Back Yard, Landscaped
Details
- Additional structures: None
- Other equipment: None
- Horse amenities: None
Construction
Type & style
- Home type: SingleFamily
- Architectural style: Traditional
- Property subtype: Single Family Residence, Residential
Materials
- Vinyl Siding
- Foundation: Slab
- Roof: Composition
Condition
- New Construction
- New construction: Yes
- Year built: 2025
Details
- Builder name: Union Main Homes
- Warranty included: Yes
Utilities & green energy
- Electric: 110 Volts, 220 Volts, 220 Volts in Laundry
- Sewer: Public Sewer
- Water: Public
- Utilities for property: Cable Available, Electricity Available, Natural Gas Available, Phone Available, Sewer Available, Underground Utilities, Water Available
Green energy
- Energy efficient items: None
- Energy generation: None
Community & HOA
Community
- Features: Near Schools, Near Shopping, Sidewalks
- Security: Carbon Monoxide Detector(s), Smoke Detector(s)
- Subdivision: Pickens Bluff
HOA
- Has HOA: Yes
- HOA fee: $700 annually
Location
- Region: Hiram
Financial & listing details
- Price per square foot: $171/sqft
- Date on market: 7/1/2025
- Cumulative days on market: 95 days
- Listing terms: 1031 Exchange,Cash,Conventional,FHA,VA Loan
- Ownership: Fee Simple
- Electric utility on property: Yes
- Road surface type: Asphalt
About the community
Trails
Welcome home to Pickens Bluff located in the beautiful Dallas, Georgia. This beautiful community will offer an elite collection of floor plans, spacious lots, and a variety of modern interior and exterior style options.
Residents of Pickens Bluff residents will be close to the charming downtown Dallas which includes historic architecture, fine dining, shopping and community events. Students will attend the reputable Paulding County School district for grades K-12.
Dallas is located just 30 miles from downtown Atlanta, providing residents with a convenient commute to the big city.
Source: UnionMain Homes

