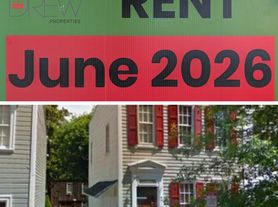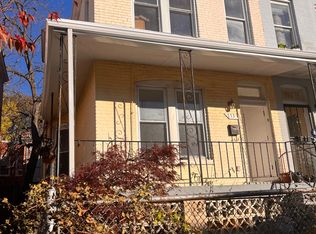Stunning Victorian in the Heart of Georgetown - Walk to Everything!
Description:Open House from 1 :00 Pm to 5 :00 pm on 31 August 2025
Step into classic Georgetown elegance in this beautifully renovated bay-front Victorian, ideally located just two blocks from the main gates of Georgetown University. Combining historic character with modern luxury, this 4-bedroom, 3.5-bathroom home offers a rare blend of space, style, and unbeatable convenience.
Main Level:Fully Furnished
A charming foyer welcomes you into a sun-drenched, expansive living room featuring high ceilings, lovely hardwood floors, and a large bay window. The adjoining formal dining room is perfect for hosting dinner parties or collaborative study sessions. The gourmet kitchen is a chef's delight, fully renovated with stainless steel appliances, granite countertops, and a convenient breakfast bar for casual meals. A main-floor powder room adds to the thoughtful layout.
Upper Level:Fully Furnished
Upstairs, you'll find a serene primary bedroom complete with a private ensuite bathroom. Two additional spacious bedrooms and a shared hall bath provide comfortable accommodations for family, roommates, or guests.
Lower Level:
The fully finished lower level is a versatile bonus space. It features a large recreation room, a private fourth bedroom, a full bathroom, and a separate rear walkout entrance making it a perfect in-law suite, student study haven, or private space for an au pair.
Outdoor & Extras:
Enjoy warm evenings on the private rear patio, your own urban oasis ideal for summer barbecues and relaxing outdoors. The home is brimming with original details, all enhanced by a recent, complete renovation.
An Unbeatable Location:
Situated just a short walk from the Georgetown University Medical School and Hospital, and steps from the vibrant shops, cafes, and restaurants on M Street and Wisconsin Avenue. This location is a walker's paradise and offers an unparalleled Georgetown experience for students, faculty, or embassy families.
This exceptional property is available for immediate occupancy. Schedule your private tour today!
This home is also available furnished and for short-term lease. Tenants pay all utilities.
Townhouse for rent
Accepts Zillow applications
$8,965/mo
1330 35th St NW, Washington, DC 20007
5beds
2,042sqft
Price may not include required fees and charges.
Townhouse
Available Sun Nov 16 2025
Cats, small dogs OK
Central air
In unit laundry
-- Parking
Forced air
What's special
Modern luxuryUrban oasisSpacious bedroomsSerene primary bedroomGranite countertopsBay-front victorianLarge bay window
- 3 days |
- -- |
- -- |
District law requires that a housing provider state that the housing provider will not refuse to rent a rental unit to a person because the person will provide the rental payment, in whole or in part, through a voucher for rental housing assistance provided by the District or federal government.
Travel times
Facts & features
Interior
Bedrooms & bathrooms
- Bedrooms: 5
- Bathrooms: 4
- Full bathrooms: 4
Heating
- Forced Air
Cooling
- Central Air
Appliances
- Included: Dishwasher, Dryer, Microwave, Oven, Refrigerator, Washer
- Laundry: In Unit
Features
- Flooring: Hardwood
- Furnished: Yes
Interior area
- Total interior livable area: 2,042 sqft
Property
Parking
- Details: Contact manager
Features
- Exterior features: Bicycle storage, Heating system: Forced Air, No Utilities included in rent
Details
- Parcel number: 12270088
Construction
Type & style
- Home type: Townhouse
- Property subtype: Townhouse
Building
Management
- Pets allowed: Yes
Community & HOA
Location
- Region: Washington
Financial & listing details
- Lease term: 1 Year
Price history
| Date | Event | Price |
|---|---|---|
| 11/7/2025 | Price change | $8,965-31%$4/sqft |
Source: Zillow Rentals | ||
| 10/23/2025 | Price change | $12,990+30.6%$6/sqft |
Source: Zillow Rentals | ||
| 8/21/2025 | Price change | $9,950+11.2%$5/sqft |
Source: Zillow Rentals | ||
| 8/11/2025 | Listed for rent | $8,950-10.1%$4/sqft |
Source: Zillow Rentals | ||
| 7/21/2025 | Listing removed | $9,950$5/sqft |
Source: Bright MLS #DCDC2207648 | ||

