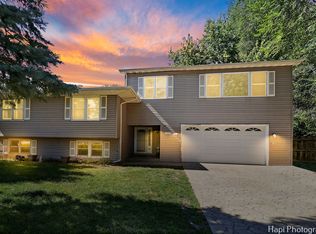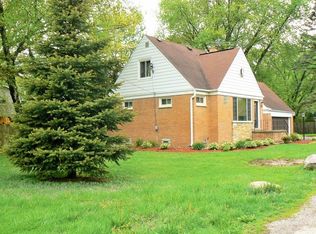Closed
$221,000
1330 Cary Rd, Algonquin, IL 60102
4beds
1,200sqft
Single Family Residence
Built in 1971
7,501.03 Square Feet Lot
$226,800 Zestimate®
$184/sqft
$2,656 Estimated rent
Home value
$226,800
$206,000 - $249,000
$2,656/mo
Zestimate® history
Loading...
Owner options
Explore your selling options
What's special
Looking for a great opportunity with a fixer-upper that has amazing potential? This spacious 4-bedroom, 2-bathroom home offers the perfect blend of space, comfort, and the chance to make it truly your own. Well-designed bathrooms are ready for your personal touch. A large yard-ideal for gardening, hosting BBQs, or creating your dream outdoor retreat. Ample living space with endless possibilities for updates and improvements. Conveniently located near schools, parks, and local amenities. Whether you're ready to renovate or looking for a project to create your dream home, this property is brimming with potential! Don't miss out on this rare opportunity!
Zillow last checked: 8 hours ago
Listing updated: February 19, 2025 at 12:28am
Listing courtesy of:
Cedric Jordan 630-862-4040,
Baird & Warner
Bought with:
Rutul Parekh
ARNI Realty Incorporated
Source: MRED as distributed by MLS GRID,MLS#: 12260539
Facts & features
Interior
Bedrooms & bathrooms
- Bedrooms: 4
- Bathrooms: 2
- Full bathrooms: 1
- 1/2 bathrooms: 1
Primary bedroom
- Level: Main
- Area: 132 Square Feet
- Dimensions: 12X11
Bedroom 2
- Level: Main
- Area: 110 Square Feet
- Dimensions: 11X10
Bedroom 3
- Level: Main
- Area: 108 Square Feet
- Dimensions: 12X9
Bedroom 4
- Level: Main
- Area: 81 Square Feet
- Dimensions: 9X9
Kitchen
- Level: Main
- Area: 165 Square Feet
- Dimensions: 15X11
Living room
- Level: Main
- Area: 187 Square Feet
- Dimensions: 17X11
Heating
- Natural Gas, Forced Air
Cooling
- Central Air
Features
- Basement: None
Interior area
- Total structure area: 0
- Total interior livable area: 1,200 sqft
Property
Parking
- Total spaces: 3
- Parking features: Gravel, Other, On Site, Owned
Accessibility
- Accessibility features: No Disability Access
Features
- Stories: 1
Lot
- Size: 7,501 sqft
- Dimensions: 50X150
Details
- Parcel number: 1927276022
- Special conditions: None
Construction
Type & style
- Home type: SingleFamily
- Architectural style: Ranch
- Property subtype: Single Family Residence
Materials
- Vinyl Siding
- Roof: Asphalt
Condition
- New construction: No
- Year built: 1971
Utilities & green energy
- Sewer: Septic Tank
- Water: Shared Well
Community & neighborhood
Community
- Community features: Park, Lake
Location
- Region: Algonquin
HOA & financial
HOA
- Services included: None
Other
Other facts
- Listing terms: Conventional
- Ownership: Fee Simple
Price history
| Date | Event | Price |
|---|---|---|
| 10/3/2025 | Listing removed | $2,395$2/sqft |
Source: Zillow Rentals Report a problem | ||
| 9/11/2025 | Price change | $2,395-4%$2/sqft |
Source: Zillow Rentals Report a problem | ||
| 9/4/2025 | Price change | $2,495+1.8%$2/sqft |
Source: Zillow Rentals Report a problem | ||
| 8/11/2025 | Listed for rent | $2,450-1.8%$2/sqft |
Source: Zillow Rentals Report a problem | ||
| 4/18/2025 | Listing removed | $2,495$2/sqft |
Source: Zillow Rentals Report a problem | ||
Public tax history
| Year | Property taxes | Tax assessment |
|---|---|---|
| 2024 | $4,909 +4.6% | $66,910 +11.8% |
| 2023 | $4,694 +18.1% | $59,843 +20.9% |
| 2022 | $3,975 +3.8% | $49,490 +7.3% |
Find assessor info on the county website
Neighborhood: 60102
Nearby schools
GreatSchools rating
- 10/10Eastview Elementary SchoolGrades: PK-5Distance: 1.5 mi
- 6/10Algonquin Middle SchoolGrades: 6-8Distance: 1.4 mi
- NAOak Ridge SchoolGrades: 6-12Distance: 4.9 mi
Schools provided by the listing agent
- Elementary: Eastview Elementary School
- Middle: Algonquin Middle School
- High: Dundee-Crown High School
- District: 300
Source: MRED as distributed by MLS GRID. This data may not be complete. We recommend contacting the local school district to confirm school assignments for this home.
Get a cash offer in 3 minutes
Find out how much your home could sell for in as little as 3 minutes with a no-obligation cash offer.
Estimated market value$226,800
Get a cash offer in 3 minutes
Find out how much your home could sell for in as little as 3 minutes with a no-obligation cash offer.
Estimated market value
$226,800

