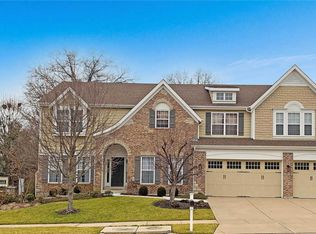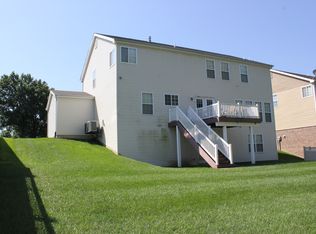Closed
Listing Provided by:
Christian H Horn 636-368-5201,
Keller Williams Realty St. Louis
Bought with: Keller Williams Realty St. Louis
Price Unknown
1330 Craig Rd, Saint Louis, MO 63146
3beds
1,588sqft
Single Family Residence
Built in 1960
0.31 Acres Lot
$277,600 Zestimate®
$--/sqft
$2,182 Estimated rent
Home value
$277,600
$255,000 - $303,000
$2,182/mo
Zestimate® history
Loading...
Owner options
Explore your selling options
What's special
This updated 3-bed, 2-bath home in the award-winning Parkway North School District is a must-see! Quarter-Acre Corner Lot with a XL fenced in backyard! Features include beautiful wood floors, remodeled bathrooms, new vinyl windows, front door, and patio door. The walkout basement is partially finished with drywall and painted walls—ready for your finishing touches. The garage is oversized and features a workshop area. Step outside and enjoy the morning coffee porch, overlooking your private backyard...enclosed by a metal fence, and partially shaded by trees. Major systems were all replaced and updated in 2016 (hot water heater, furnace, and air conditioner). This property is located a few blocks off of Olive Boulevard, providing easy access to shopping, workspaces, dining and more.
Zillow last checked: 8 hours ago
Listing updated: April 28, 2025 at 06:15pm
Listing Provided by:
Christian H Horn 636-368-5201,
Keller Williams Realty St. Louis
Bought with:
Christian H Horn, 2015044646
Keller Williams Realty St. Louis
Source: MARIS,MLS#: 24049713 Originating MLS: St. Louis Association of REALTORS
Originating MLS: St. Louis Association of REALTORS
Facts & features
Interior
Bedrooms & bathrooms
- Bedrooms: 3
- Bathrooms: 2
- Full bathrooms: 1
- 1/2 bathrooms: 1
- Main level bathrooms: 2
- Main level bedrooms: 3
Primary bedroom
- Features: Floor Covering: Carpeting, Wall Covering: Some
- Level: Main
- Area: 140
- Dimensions: 14x10
Bedroom
- Features: Floor Covering: Carpeting, Wall Covering: Some
- Level: Main
- Area: 140
- Dimensions: 14x10
Bedroom
- Features: Floor Covering: Carpeting, Wall Covering: Some
- Level: Main
- Area: 100
- Dimensions: 10x10
Primary bathroom
- Features: Floor Covering: Laminate, Wall Covering: None
- Level: Main
- Area: 20
- Dimensions: 5x4
Bathroom
- Features: Floor Covering: Laminate, Wall Covering: None
- Level: Main
- Area: 35
- Dimensions: 5x7
Kitchen
- Features: Floor Covering: Laminate, Wall Covering: Some
- Level: Main
- Area: 204
- Dimensions: 12x17
Living room
- Features: Floor Covering: Wood, Wall Covering: Some
- Level: Main
- Area: 374
- Dimensions: 22x17
Other
- Features: Floor Covering: Laminate, Wall Covering: None
- Level: Lower
- Area: 475
- Dimensions: 19x25
Heating
- Forced Air, Natural Gas
Cooling
- Central Air, Electric
Appliances
- Included: Dishwasher, Disposal, Range Hood, Gas Range, Gas Oven, Refrigerator, Gas Water Heater
Features
- Workshop/Hobby Area, Kitchen/Dining Room Combo, Custom Cabinetry, Eat-in Kitchen, High Speed Internet
- Flooring: Carpet, Hardwood
- Doors: Panel Door(s)
- Windows: Insulated Windows
- Basement: Partially Finished,Concrete,Unfinished,Walk-Out Access
- Has fireplace: No
- Fireplace features: None
Interior area
- Total structure area: 1,588
- Total interior livable area: 1,588 sqft
- Finished area above ground: 1,102
- Finished area below ground: 486
Property
Parking
- Total spaces: 2
- Parking features: Attached, Garage, Garage Door Opener, Off Street, Storage, Workshop in Garage
- Attached garage spaces: 2
Features
- Levels: One
- Patio & porch: Covered, Deck
- Exterior features: Balcony
Lot
- Size: 0.30 Acres
- Dimensions: 94 x 121
- Features: Corner Lot, Level
Details
- Parcel number: 16N131021
- Special conditions: Standard
Construction
Type & style
- Home type: SingleFamily
- Architectural style: Craftsman,English,Ranch
- Property subtype: Single Family Residence
Materials
- Aluminum Siding, Brick Veneer
Condition
- Year built: 1960
Utilities & green energy
- Sewer: Public Sewer
- Water: Public
Community & neighborhood
Security
- Security features: Smoke Detector(s)
Location
- Region: Saint Louis
- Subdivision: Craig Hills 2
Other
Other facts
- Listing terms: Cash,FHA,Conventional,VA Loan
- Ownership: Private
- Road surface type: Concrete
Price history
| Date | Event | Price |
|---|---|---|
| 10/16/2024 | Sold | -- |
Source: | ||
| 8/30/2024 | Pending sale | $290,000$183/sqft |
Source: | ||
| 8/14/2024 | Listed for sale | $290,000+115%$183/sqft |
Source: | ||
| 7/24/2017 | Sold | -- |
Source: | ||
| 7/13/2017 | Pending sale | $134,900$85/sqft |
Source: RE/MAX Gateway, REALTORS #17052260 Report a problem | ||
Public tax history
| Year | Property taxes | Tax assessment |
|---|---|---|
| 2024 | $2,948 +1.3% | $44,940 |
| 2023 | $2,910 +12.8% | $44,940 +23.8% |
| 2022 | $2,580 +0.7% | $36,290 |
Find assessor info on the county website
Neighborhood: 63146
Nearby schools
GreatSchools rating
- 7/10Craig Elementary SchoolGrades: K-5Distance: 0.4 mi
- 5/10Parkway Northeast Middle SchoolGrades: 6-8Distance: 1.6 mi
- 6/10Parkway North High SchoolGrades: 9-12Distance: 1.9 mi
Schools provided by the listing agent
- Elementary: Oak Brook Elem.
- Middle: Northeast Middle
- High: Parkway North High
Source: MARIS. This data may not be complete. We recommend contacting the local school district to confirm school assignments for this home.
Get a cash offer in 3 minutes
Find out how much your home could sell for in as little as 3 minutes with a no-obligation cash offer.
Estimated market value
$277,600
Get a cash offer in 3 minutes
Find out how much your home could sell for in as little as 3 minutes with a no-obligation cash offer.
Estimated market value
$277,600

