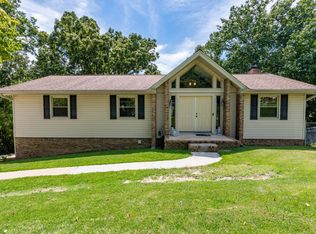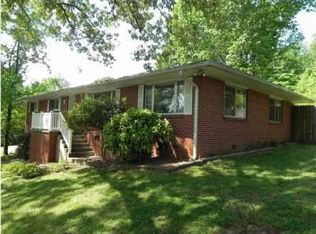Sold for $355,000 on 02/19/25
Street View
$355,000
1330 Highland Rd, Chattanooga, TN 37415
4beds
2,450sqft
SingleFamily
Built in 1966
0.48 Acres Lot
$352,300 Zestimate®
$145/sqft
$2,591 Estimated rent
Home value
$352,300
$328,000 - $377,000
$2,591/mo
Zestimate® history
Loading...
Owner options
Explore your selling options
What's special
Great location, great condition, great fenced back yard. This home is move in ready. 3 Bedrooms 2 Baths upstairs with a large living room, separate dining room and eat in kitchen. Downstairs a huge family room, spare bedroom and 1/2 bath, along with two car garage. Fresh painting and carpet, soothing colors, modern kitchen with tiled backsplash, large rooms for entertaining. Downstairs you have built in shelving on both sides of the fireplace, gas logs, and even an open area for an office. Sundeck with Natural Gas grill overlooking the backyard. Lots of amenities to point out, check out the pictures and schedule your viewing today.
Facts & features
Interior
Bedrooms & bathrooms
- Bedrooms: 4
- Bathrooms: 3
- Full bathrooms: 2
- 1/2 bathrooms: 1
Heating
- Other, Gas
Cooling
- Central
Appliances
- Included: Dishwasher, Microwave, Range / Oven
Features
- Flooring: Other
- Has fireplace: Yes
Interior area
- Total interior livable area: 2,450 sqft
Property
Parking
- Total spaces: 2
- Parking features: Garage - Attached
Features
- Exterior features: Stone, Brick
Lot
- Size: 0.48 Acres
Details
- Parcel number: 109NJ020
Construction
Type & style
- Home type: SingleFamily
Materials
- Roof: Asphalt
Condition
- Year built: 1966
Utilities & green energy
- Utilities for property: Telephone Lines/Above Ground, Electric Lines/Above Ground
Community & neighborhood
Location
- Region: Chattanooga
Other
Other facts
- Rooms: Bedroom - Master Level: 1st Level
- Rooms: Kitchen Level: 1st Level
- Rooms: Bedroom - Additional Level: 1st Level
- Rooms: Bath - Full Level: 1st Level
- Interior: Washer & Dryer Hookup, Pantry, Granite Counter Tops
- Water/Sewer: Public Water, On Sewer Now
- Cooling: Electric
- Bed/Bath: Master on Main Level, Tub/Shower Combo
- Heating: Central
- Lot Description: Scenic View, Gradual Sloping, Sloping
- Equipment: Ceiling Fan, Smoke Detector, Gas Grill, Garage Door Opener
- Rooms: Living Room Level: 1st Level
- Garage/Parking: 2 Car Garage
- Exterior Features: Fence
- Utilities: Telephone Lines/Above Ground, Electric Lines/Above Ground
- Rooms: Bath - Full, Kitchen, Bedroom - Master, Bedroom - Additional, Living Room, Bath - Half, Bath - 1
- Dining: Eat-In-Kitchen
- Exterior: Siding
- Community Features: Platted Subdivision
- Windows: Windows - Insulated, Windows - Vinyl
- Rooms: Bath - 1 Level: 1st Level
- Green Features: Parks and Public Lands, Recycling within 6 miles, Low Flow Faucets, Low E Windows, ES Windows, Low Flow Showerheads
- Rooms: Bath - Half Level: Basement
- Foundation: Brick over Foundation
- Property Type: A
- Description: 2 Level,Site Built,Split Foyer
- HOA Frequency: Not Applicable
- Listing Agent’s State of Licensure: TN
- Listing Office’s State of Licensure: TN
Price history
| Date | Event | Price |
|---|---|---|
| 2/19/2025 | Sold | $355,000+61.6%$145/sqft |
Source: Public Record Report a problem | ||
| 8/11/2017 | Sold | $219,700+0.1%$90/sqft |
Source: Public Record Report a problem | ||
| 7/13/2017 | Pending sale | $219,500$90/sqft |
Source: Berkshire Hathaway HomeServices Realty Center #1266246 Report a problem | ||
| 6/28/2017 | Listed for sale | $219,500+34.7%$90/sqft |
Source: Berkshire Hathaway HomeServices Realty Center #1266246 Report a problem | ||
| 5/21/2013 | Sold | $163,000-4.1%$67/sqft |
Source: Public Record Report a problem | ||
Public tax history
| Year | Property taxes | Tax assessment |
|---|---|---|
| 2024 | $1,130 | $50,525 |
| 2023 | $1,130 | $50,525 |
| 2022 | $1,130 | $50,525 |
Find assessor info on the county website
Neighborhood: 37415
Nearby schools
GreatSchools rating
- 4/10Dupont Elementary SchoolGrades: K-5Distance: 0.6 mi
- 5/10Red Bank Middle SchoolGrades: 6-8Distance: 2.4 mi
- 5/10Red Bank High SchoolGrades: 9-12Distance: 2.5 mi
Schools provided by the listing agent
- Elementary: Dupont Elementary
- Middle: Red Bank Middle
- High: Red Bank High School
Source: The MLS. This data may not be complete. We recommend contacting the local school district to confirm school assignments for this home.
Get a cash offer in 3 minutes
Find out how much your home could sell for in as little as 3 minutes with a no-obligation cash offer.
Estimated market value
$352,300
Get a cash offer in 3 minutes
Find out how much your home could sell for in as little as 3 minutes with a no-obligation cash offer.
Estimated market value
$352,300

