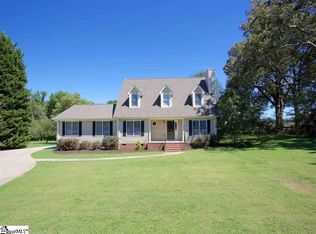Sold for $1,550,000
$1,550,000
1330 Jonesville Rd, Simpsonville, SC 29681
3beds
3,237sqft
Single Family Residence, Residential
Built in 2015
3.92 Acres Lot
$1,550,300 Zestimate®
$479/sqft
$2,894 Estimated rent
Home value
$1,550,300
$1.47M - $1.63M
$2,894/mo
Zestimate® history
Loading...
Owner options
Explore your selling options
What's special
Located conveniently between Five Forks and Downtown Simpsonville. This stunning custom home offers an impressive blend of thoughtfully designed spaces that seamlessly blends classic comfort with modern style. Step inside to discover a gourmet kitchen fit for a chef. Professional-grade appliances, a coffee bar area, large walk-in pantry, expansive cabinetry, and a stunning picture window make this kitchen in a league of it’s own! The quality of construction throughout this home reflects attention to detail. Custom finishes throughout create an atmosphere of refined sophistication, while reclaimed barn wood accents add character and warmth. The kitchen flows effortlessly into open dining and living areas, making it perfect for both intimate family dinners and entertaining guests. The primary bedroom serves as a private retreat with a beautiful view, large walk-in closet, and spa-like bathroom. Two additional bedrooms in the main home and one additional bedroom/guest suite above the detached garage provide ample space for family and guests. The expansive outdoor space offers endless possibilities for relaxation and recreation. Whether you envision hosting summer barbecues, harvesting vegetables from the garden (with in-ground irrigation), or simply enjoying quiet evenings under the stars, this property provides the perfect canvas for outdoor living. The crawlspace is climate controlled and the home benefits from spray foam insulation making it very energy efficient and comfortable year round. Two walk-in attic spaces are foam insulated and partially conditioned for climate controlled storage. Additional attic storage is over the garage and above the second floor. The large garage capacity allows additional room for vehicles, storage, workshop areas, etc. The home and detached garage both benefit from the ground-mounted Solar Array which covers most of the energy cost. Agent Owner.
Zillow last checked: 8 hours ago
Listing updated: November 10, 2025 at 11:35am
Listed by:
Tim Harris 864-325-5492,
Providence Realty & Marketing
Bought with:
John Murphy
Bluefield Realty Group
Source: Greater Greenville AOR,MLS#: 1564659
Facts & features
Interior
Bedrooms & bathrooms
- Bedrooms: 3
- Bathrooms: 3
- Full bathrooms: 2
- 1/2 bathrooms: 1
- Main level bathrooms: 1
- Main level bedrooms: 1
Primary bedroom
- Area: 224
- Dimensions: 14 x 16
Bedroom 2
- Area: 208
- Dimensions: 13 x 16
Bedroom 3
- Area: 208
- Dimensions: 13 x 16
Primary bathroom
- Features: Double Sink, Full Bath, Shower-Separate, Tub-Garden, Walk-In Closet(s)
- Level: Main
Dining room
- Area: 208
- Dimensions: 13 x 16
Kitchen
- Area: 238
- Dimensions: 14 x 17
Living room
- Area: 288
- Dimensions: 16 x 18
Bonus room
- Area: 306
- Dimensions: 17 x 18
Heating
- Heat Pump
Cooling
- Central Air
Appliances
- Included: Gas Cooktop, Dishwasher, Disposal, Free-Standing Gas Range, Self Cleaning Oven, Refrigerator, Electric Oven, Warming Drawer, Microwave, Microwave-Convection, Range Hood, Gas Water Heater, Tankless Water Heater
- Laundry: Sink, 1st Floor, Electric Dryer Hookup, Washer Hookup, Laundry Room
Features
- High Ceilings, Ceiling Smooth, Central Vacuum, Granite Counters, Open Floorplan, Soaking Tub, Walk-In Closet(s), In-Law Floorplan, Countertops – Quartz, Pantry
- Flooring: Carpet, Ceramic Tile, Wood
- Windows: Vinyl/Aluminum Trim, Insulated Windows, Window Treatments
- Basement: None
- Attic: Pull Down Stairs,Storage
- Number of fireplaces: 1
- Fireplace features: Gas Log, Screen
Interior area
- Total structure area: 3,237
- Total interior livable area: 3,237 sqft
Property
Parking
- Total spaces: 3
- Parking features: Combination, Garage Door Opener, Side/Rear Entry, Workshop in Garage, Attached, Detached, Key Pad Entry, Driveway, Circular Driveway, Concrete
- Attached garage spaces: 3
- Has uncovered spaces: Yes
Features
- Levels: Two
- Stories: 2
- Patio & porch: Patio, Screened, Porch
Lot
- Size: 3.92 Acres
- Features: Few Trees, Sprklr In Grnd-Partial Yd, 2 - 5 Acres
- Topography: Level
Details
- Parcel number: 0559010104006
- Other equipment: Dehumidifier
Construction
Type & style
- Home type: SingleFamily
- Architectural style: Traditional,Craftsman
- Property subtype: Single Family Residence, Residential
Materials
- Concrete, Brick Veneer
- Foundation: Crawl Space
- Roof: Architectural,Metal
Condition
- Year built: 2015
Details
- Builder name: First Choice Custom Homes
Utilities & green energy
- Electric: Photovoltaics Seller Owned
- Sewer: Septic Tank
- Water: Public, Well
- Utilities for property: Cable Available
Community & neighborhood
Security
- Security features: Security System Owned, Smoke Detector(s)
Community
- Community features: None
Location
- Region: Simpsonville
- Subdivision: None
Price history
| Date | Event | Price |
|---|---|---|
| 11/10/2025 | Sold | $1,550,000-3.1%$479/sqft |
Source: | ||
| 10/2/2025 | Pending sale | $1,599,000$494/sqft |
Source: | ||
| 9/18/2025 | Price change | $1,599,000-5.9%$494/sqft |
Source: | ||
| 8/9/2025 | Price change | $1,699,000-5.6%$525/sqft |
Source: | ||
| 7/28/2025 | Listed for sale | $1,799,999$556/sqft |
Source: | ||
Public tax history
Tax history is unavailable.
Neighborhood: 29681
Nearby schools
GreatSchools rating
- 7/10Bell's Crossing Elementary SchoolGrades: K-5Distance: 1.1 mi
- 9/10Hillcrest Middle SchoolGrades: 6-8Distance: 1.8 mi
- 9/10Hillcrest High SchoolGrades: 9-12Distance: 3.8 mi
Schools provided by the listing agent
- Elementary: Bells Crossing
- Middle: Hillcrest
- High: Hillcrest
Source: Greater Greenville AOR. This data may not be complete. We recommend contacting the local school district to confirm school assignments for this home.
Get a cash offer in 3 minutes
Find out how much your home could sell for in as little as 3 minutes with a no-obligation cash offer.
Estimated market value
$1,550,300
