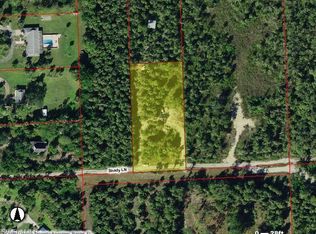Sold for $1,268,500
$1,268,500
1330 Rock RD, NAPLES, FL 34120
6beds
2,268sqft
Single Family Residence
Built in 1999
5 Acres Lot
$1,232,800 Zestimate®
$559/sqft
$3,991 Estimated rent
Home value
$1,232,800
$1.11M - $1.38M
$3,991/mo
Zestimate® history
Loading...
Owner options
Explore your selling options
What's special
Income producing 5-acre property west of Wilson. Main house is 3 bedrooms, 3 baths, plus den. This property has 2 guest houses on it. One has its own electric meter and is a 2 bedroom, one bath with a full kitchen, and laundry. The other guest house is a two-story building that has two units with separate entrances set up similar to a hotel room. The downstairs unit has a small kitchenette with a bar sink and bathroom. The upstairs unit has a living space and a bathroom. Guest houses grossed 70k in 2024 with the main house occupied by the owners. It will be hard to find a back yard more private than this one with 6' white vinyl privacy fencing from the guest houses and the entire back yard is fenced in with field fencing. A 50'x100' pole barn with 16' clearance will provide room for all of your toys or equipment. Very large swimming pool with a full-length sun shelf installed 2 years ago. Not to mention your own private pickleball court! The opportunities are endless on this 5-acre piece of paradise. This property is located at the very end of Rock Road. Rock Road is 1.5 miles long; the last half mile is gravel.
Zillow last checked: 8 hours ago
Listing updated: September 02, 2025 at 12:35pm
Listed by:
Matthew Watson 239-778-7017,
Marzucco Real Estate
Bought with:
Jonathan Van Dyke
eXp Realty LLC
Source: SWFLMLS,MLS#: 225043532 Originating MLS: Naples
Originating MLS: Naples
Facts & features
Interior
Bedrooms & bathrooms
- Bedrooms: 6
- Bathrooms: 6
- Full bathrooms: 5
- 1/2 bathrooms: 1
Bedroom
- Features: First Floor Bedroom, Master BR Ground
Dining room
- Features: Eat-in Kitchen
Kitchen
- Features: Island
Heating
- Central
Cooling
- Central Air, Window Unit(s)
Appliances
- Included: Electric Cooktop, Dishwasher, Dryer, Ice Maker, Microwave, Range, Refrigerator/Freezer, Reverse Osmosis
- Laundry: Inside
Features
- Walk-In Closet(s), Den - Study, Family Room, Laundry in Residence
- Flooring: Tile
- Windows: Storm Protection (Other)
- Has fireplace: No
Interior area
- Total structure area: 2,766
- Total interior livable area: 2,268 sqft
Property
Parking
- Total spaces: 12
- Parking features: Circular Driveway, Driveway, Attached, Detached Carport
- Attached garage spaces: 2
- Carport spaces: 10
- Covered spaces: 12
- Has uncovered spaces: Yes
Features
- Stories: 2
- Exterior features: Storage
- Has private pool: Yes
- Pool features: In Ground, Concrete, Electric Heat, Lap
- Fencing: Fenced
- Has view: Yes
- View description: Landscaped Area, Trees/Woods
- Waterfront features: None
Lot
- Size: 5 Acres
Details
- Additional structures: Barn Stall, Storage
- Parcel number: 00220400008
- Horses can be raised: Yes
- Horse amenities: Barn Stall
Construction
Type & style
- Home type: SingleFamily
- Architectural style: Ranch
- Property subtype: Single Family Residence
Materials
- Block, Stucco
- Foundation: Concrete Block
- Roof: Metal,Shingle
Condition
- New construction: No
- Year built: 1999
Utilities & green energy
- Sewer: Septic Tank
- Water: Reverse Osmosis - Entire House, Well
Community & neighborhood
Community
- Community features: No Subdivision
Location
- Region: Naples
- Subdivision: GOLDEN GATE ESTATES
HOA & financial
HOA
- Has HOA: No
- Amenities included: Boat Storage, Pickleball
Other
Other facts
- Road surface type: Unpaved Road
Price history
| Date | Event | Price |
|---|---|---|
| 9/2/2025 | Sold | $1,268,500-15.4%$559/sqft |
Source: | ||
| 7/18/2025 | Pending sale | $1,499,000$661/sqft |
Source: | ||
| 7/11/2025 | Price change | $1,499,000-3.2%$661/sqft |
Source: | ||
| 6/25/2025 | Price change | $1,549,000-1.9%$683/sqft |
Source: | ||
| 5/27/2025 | Price change | $1,579,000-1%$696/sqft |
Source: | ||
Public tax history
| Year | Property taxes | Tax assessment |
|---|---|---|
| 2024 | $8,359 +8.4% | $790,831 +3% |
| 2023 | $7,713 +29.7% | $767,797 +46.4% |
| 2022 | $5,948 +148.2% | $524,321 +129.2% |
Find assessor info on the county website
Neighborhood: 34120
Nearby schools
GreatSchools rating
- 10/10Laurel Oak Elementary SchoolGrades: PK-5Distance: 5.2 mi
- 8/10Corkscrew Middle SchoolGrades: 6-8Distance: 3.7 mi
- 6/10Gulf Coast High SchoolGrades: 9-12Distance: 5.2 mi
Get a cash offer in 3 minutes
Find out how much your home could sell for in as little as 3 minutes with a no-obligation cash offer.
Estimated market value
$1,232,800
