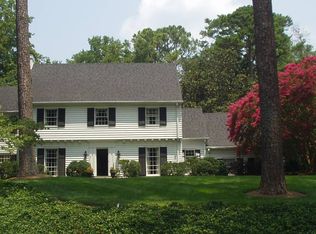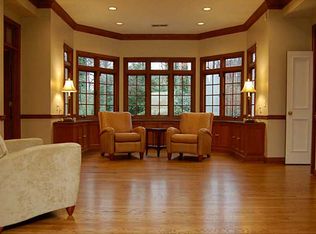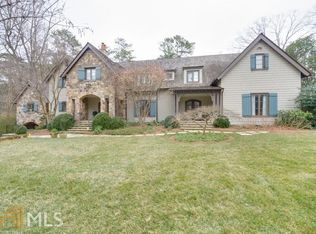Closed
$890,000
1330 W Wesley Rd NW, Atlanta, GA 30327
3beds
3,924sqft
Single Family Residence, Residential
Built in 1972
0.75 Acres Lot
$1,728,300 Zestimate®
$227/sqft
$7,748 Estimated rent
Home value
$1,728,300
$1.49M - $2.02M
$7,748/mo
Zestimate® history
Loading...
Owner options
Explore your selling options
What's special
Built in 1967, this gracious traditional brick Buckhead home with multiple unique architectural elements including floor to ceiling windows adorned with concrete lintels, the fan light transom window over the front door, and the front porch with Greek columns make this home a great candidate for renovation. The main floor has 10-foot ceilings, a two-story entrance hall, built-in bookcases and beautiful moldings, two fireplaces, and hardwood floors. There are two master suites, a formal dining room, family room, formal living room, two half baths, kitchen, laundry or keeping room, and breakfast area. The bottom floor has a large playroom, workshop, bathroom, second kitchen, and bar with separate entrance as well as a custom built-in safe! The upstairs has an additional bedroom and bath with a large walk-in attic that could be finished for additional space. This property is conveniently located near the back gate of Westminster, close to Lovett, and Pace and zoned for Morris Brandon Primary, Sutton Middle, and North Atlanta High School. Professional photos to follow.
Zillow last checked: 8 hours ago
Listing updated: September 27, 2024 at 12:52pm
Listing Provided by:
Teeny Carson,
Dorsey Alston Realtors,
BONNIE W YOUNG,
Dorsey Alston Realtors
Bought with:
Neal W Heery, 158643
Atlanta Fine Homes Sotheby's International
Source: FMLS GA,MLS#: 7458062
Facts & features
Interior
Bedrooms & bathrooms
- Bedrooms: 3
- Bathrooms: 6
- Full bathrooms: 4
- 1/2 bathrooms: 2
- Main level bathrooms: 2
- Main level bedrooms: 2
Primary bedroom
- Features: Double Master Bedroom, In-Law Floorplan, Master on Main
- Level: Double Master Bedroom, In-Law Floorplan, Master on Main
Bedroom
- Features: Double Master Bedroom, In-Law Floorplan, Master on Main
Primary bathroom
- Features: Bidet, Double Vanity, Soaking Tub, Whirlpool Tub
Dining room
- Features: Seats 12+, Separate Dining Room
Kitchen
- Features: Breakfast Bar, Breakfast Room, Cabinets Other, Cabinets Stain, Eat-in Kitchen, Keeping Room, Pantry Walk-In, Second Kitchen, View to Family Room
Heating
- Central
Cooling
- Attic Fan, Central Air
Appliances
- Included: Other
- Laundry: Laundry Room, Main Level
Features
- Bookcases, Crown Molding, Entrance Foyer 2 Story, High Ceilings 10 ft Main, His and Hers Closets
- Flooring: Hardwood
- Windows: Wood Frames
- Basement: Exterior Entry,Finished,Finished Bath,Full
- Number of fireplaces: 2
- Fireplace features: Family Room, Living Room, Masonry
- Common walls with other units/homes: No Common Walls
Interior area
- Total structure area: 3,924
- Total interior livable area: 3,924 sqft
Property
Parking
- Total spaces: 5
- Parking features: Carport
- Carport spaces: 2
Accessibility
- Accessibility features: None
Features
- Levels: Three Or More
- Patio & porch: Front Porch, Patio
- Exterior features: Private Yard, Rain Gutters, No Dock
- Pool features: None
- Has spa: Yes
- Spa features: Bath, None
- Fencing: Back Yard
- Has view: Yes
- View description: Other
- Waterfront features: None
- Body of water: None
Lot
- Size: 0.75 Acres
- Dimensions: 121X369
- Features: Back Yard, Private, Rectangular Lot, Wooded
Details
- Additional structures: None
- Parcel number: 17 0196 LL1759
- Other equipment: None
- Horse amenities: None
Construction
Type & style
- Home type: SingleFamily
- Architectural style: Ranch,Traditional
- Property subtype: Single Family Residence, Residential
Materials
- Brick 4 Sides
- Foundation: Block
- Roof: Composition
Condition
- Resale
- New construction: No
- Year built: 1972
Utilities & green energy
- Electric: 220 Volts
- Sewer: Public Sewer
- Water: Public
- Utilities for property: Cable Available, Electricity Available, Natural Gas Available, Phone Available, Sewer Available, Water Available
Green energy
- Energy efficient items: None
- Energy generation: None
Community & neighborhood
Security
- Security features: Security System Owned
Community
- Community features: None
Location
- Region: Atlanta
- Subdivision: Barron Court
Other
Other facts
- Road surface type: Asphalt
Price history
| Date | Event | Price |
|---|---|---|
| 9/21/2024 | Pending sale | $995,000+11.8%$254/sqft |
Source: | ||
| 9/20/2024 | Sold | $890,000-10.6%$227/sqft |
Source: | ||
| 9/18/2024 | Listed for sale | $995,000$254/sqft |
Source: | ||
| 9/18/2024 | Listing removed | $995,000$254/sqft |
Source: | ||
| 9/18/2024 | Listed for sale | $995,000$254/sqft |
Source: | ||
Public tax history
| Year | Property taxes | Tax assessment |
|---|---|---|
| 2024 | $18,249 +41.9% | $445,760 +10.6% |
| 2023 | $12,860 -19.8% | $403,120 +1.7% |
| 2022 | $16,036 +2.9% | $396,240 +3% |
Find assessor info on the county website
Neighborhood: Margaret Mitchell
Nearby schools
GreatSchools rating
- 8/10Brandon Elementary SchoolGrades: PK-5Distance: 0.9 mi
- 6/10Sutton Middle SchoolGrades: 6-8Distance: 1.4 mi
- 8/10North Atlanta High SchoolGrades: 9-12Distance: 2.5 mi
Schools provided by the listing agent
- Elementary: Morris Brandon
- Middle: Willis A. Sutton
- High: North Atlanta
Source: FMLS GA. This data may not be complete. We recommend contacting the local school district to confirm school assignments for this home.
Get a cash offer in 3 minutes
Find out how much your home could sell for in as little as 3 minutes with a no-obligation cash offer.
Estimated market value$1,728,300
Get a cash offer in 3 minutes
Find out how much your home could sell for in as little as 3 minutes with a no-obligation cash offer.
Estimated market value
$1,728,300


