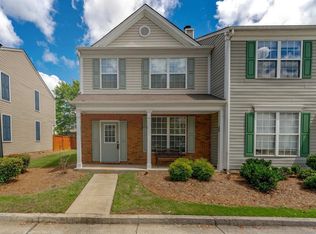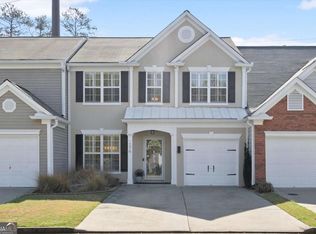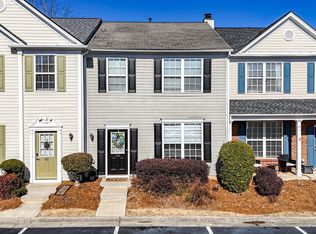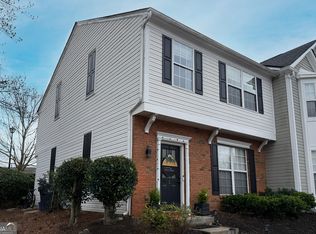Closed
Zestimate®
$405,000
13300 Morris Rd Unit 121, Milton, GA 30004
3beds
1,616sqft
Townhouse
Built in 2000
1,611.72 Square Feet Lot
$405,000 Zestimate®
$251/sqft
$2,090 Estimated rent
Home value
$405,000
$381,000 - $429,000
$2,090/mo
Zestimate® history
Loading...
Owner options
Explore your selling options
What's special
Discover the perfect blend of convenience and comfort in this stunning 3-bedroom, 2.5-bathroom townhome located just a mile from Halcyon and the future Gathering at South Forsyth. Situated in a highly sought-after Alpharetta community off Windward Parkway, this home offers an unbeatable lifestyle with top-rated schools and a fantastic location. Step inside and you'll immediately notice the pristine hardwood floors that flow throughout the entire home, complemented by a fresh, neutral color palette. The kitchen is a chef's dream, featuring granite countertops, stainless steel appliances, and a cozy eat-in area perfect for casual meals. The spacious family room has been thoughtfully enclosed to create a private, versatile space, complete with a gas fireplace and custom built-ins for extra storage. It's the ideal spot for a home office, playroom, or a quiet retreat. Upstairs, you'll find three generously sized bedrooms. The primary suite is a true sanctuary, boasting elegant crown molding and a large walk-in closet. The primary bath offers dual vanities, a separate tub and shower, and a private water closet. The secondary bath has been renovated with a walk-in shower, updated vanity, and new light fixtures. Additional upgrades include an updated powder room with a new vanity and a newly replaced roof for peace of mind. Seller is open to removing the wall between the kitchen and family room at buyer's request Come schedule an appointment to view the home today! When using our preferred lender John Norwood with Neighborhood Mortgage, the buyer will receive $2,500 towards their closing costs. OR a 2-1 Buydown Option Available to the Buyer at NO ADDITIONAL COST.
Zillow last checked: 8 hours ago
Listing updated: December 30, 2025 at 02:18pm
Listed by:
Gina Sharma Team 404-915-2294,
Keller Williams Realty North Atlanta,
Gina Sharma 404-242-9908,
Keller Williams Realty North Atlanta
Bought with:
Zubin J Ali, 366540
Virtual Properties Realty.com
Source: GAMLS,MLS#: 10583553
Facts & features
Interior
Bedrooms & bathrooms
- Bedrooms: 3
- Bathrooms: 3
- Full bathrooms: 2
- 1/2 bathrooms: 1
Dining room
- Features: Dining Rm/Living Rm Combo
Kitchen
- Features: Breakfast Area, Kitchen Island, Pantry, Solid Surface Counters
Heating
- Central, Forced Air, Natural Gas
Cooling
- Ceiling Fan(s), Central Air, Electric, Zoned
Appliances
- Included: Dishwasher, Disposal, Gas Water Heater
- Laundry: In Hall
Features
- Double Vanity, High Ceilings, Roommate Plan, Tray Ceiling(s), Walk-In Closet(s)
- Flooring: Hardwood, Laminate, Tile
- Windows: Double Pane Windows
- Basement: None
- Attic: Pull Down Stairs
- Number of fireplaces: 1
- Fireplace features: Factory Built, Family Room, Gas Log, Gas Starter
- Common walls with other units/homes: 2+ Common Walls
Interior area
- Total structure area: 1,616
- Total interior livable area: 1,616 sqft
- Finished area above ground: 1,616
- Finished area below ground: 0
Property
Parking
- Total spaces: 1
- Parking features: Attached, Garage, Kitchen Level
- Has attached garage: Yes
Features
- Levels: Two
- Stories: 2
- Patio & porch: Patio
- Exterior features: Garden
- Waterfront features: No Dock Or Boathouse
- Body of water: None
Lot
- Size: 1,611 sqft
- Features: Level, Private
- Residential vegetation: Wooded
Details
- Parcel number: 21 547009732385
Construction
Type & style
- Home type: Townhouse
- Architectural style: Traditional
- Property subtype: Townhouse
- Attached to another structure: Yes
Materials
- Stucco, Vinyl Siding
- Foundation: Slab
- Roof: Composition
Condition
- Resale
- New construction: No
- Year built: 2000
Details
- Warranty included: Yes
Utilities & green energy
- Sewer: Public Sewer
- Water: Public
- Utilities for property: Cable Available, Electricity Available, High Speed Internet, Natural Gas Available, Phone Available, Sewer Connected, Underground Utilities, Water Available
Community & neighborhood
Security
- Security features: Carbon Monoxide Detector(s), Smoke Detector(s)
Community
- Community features: Pool, Street Lights, Near Public Transport, Near Shopping
Location
- Region: Milton
- Subdivision: Fairview
HOA & financial
HOA
- Has HOA: Yes
- HOA fee: $2,580 annually
- Services included: Maintenance Grounds, Management Fee, Reserve Fund, Sewer, Swimming, Trash, Water
Other
Other facts
- Listing agreement: Exclusive Right To Sell
- Listing terms: Cash,Conventional,FHA,Fannie Mae Approved,Freddie Mac Approved,VA Loan
Price history
| Date | Event | Price |
|---|---|---|
| 12/30/2025 | Sold | $405,000-1.2%$251/sqft |
Source: | ||
| 12/16/2025 | Pending sale | $410,000$254/sqft |
Source: | ||
| 9/25/2025 | Price change | $410,000-2.4%$254/sqft |
Source: | ||
| 9/4/2025 | Price change | $420,000-3.4%$260/sqft |
Source: | ||
| 8/13/2025 | Listed for sale | $435,000+234.9%$269/sqft |
Source: | ||
Public tax history
Tax history is unavailable.
Find assessor info on the county website
Neighborhood: 30004
Nearby schools
GreatSchools rating
- 6/10Manning Oaks Elementary SchoolGrades: PK-5Distance: 1.8 mi
- 7/10Hopewell Middle SchoolGrades: 6-8Distance: 1.4 mi
- 9/10Alpharetta High SchoolGrades: 9-12Distance: 2 mi
Schools provided by the listing agent
- Elementary: Manning Oaks
- Middle: Hopewell
- High: Alpharetta
Source: GAMLS. This data may not be complete. We recommend contacting the local school district to confirm school assignments for this home.
Get a cash offer in 3 minutes
Find out how much your home could sell for in as little as 3 minutes with a no-obligation cash offer.
Estimated market value
$405,000



