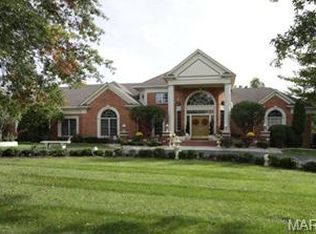Remarkable estate offering 11,000 sqft of finished living space on a spectacular private lot. Beautiful, resort-like, outdoor area w/ an inground pool, hot tub & pool house w/ wood burning fireplace, TV area, outdoor kitchen, changing area, bathrm & storage. Enter to find the spacious formal dining rm & great rm boasting built-ins, fireplace, bay window & adjoins the family rm w/ a custom wet bar & fireplace. The fabulous gourmet kitchen features 2 center islands, top of the line appliances, 2 ovens, gas range, grill & griddle. Adjoining breakfast rm & hearth rm. A master wing w/ a large bedrm, private study w/ built-ins & a fireplace, private deck & updated lux bath. 4 addtl UL bedrms, 2 w/ studies & private balconies, & 3 full baths. Finished walk-out LL w/ nanny/in-law quarters w/ a bedrm & private bath, rec rm, game rm, exercise rm, billiard rm, sauna, massage rm & another full bath. This splendid home welcomes you w/ custom features & spectacular attention to detail at every turn!
This property is off market, which means it's not currently listed for sale or rent on Zillow. This may be different from what's available on other websites or public sources.
