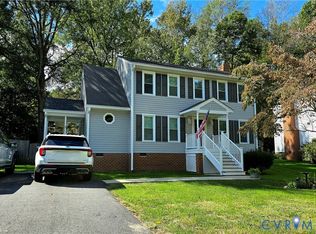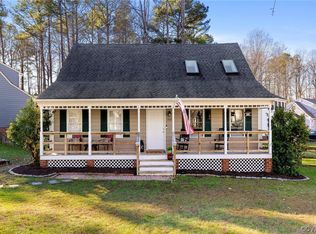Sold for $371,000
$371,000
13303 Pointer Ridge Ter, Midlothian, VA 23112
3beds
1,656sqft
Single Family Residence
Built in 1991
10,759.32 Square Feet Lot
$384,600 Zestimate®
$224/sqft
$2,403 Estimated rent
Home value
$384,600
$365,000 - $408,000
$2,403/mo
Zestimate® history
Loading...
Owner options
Explore your selling options
What's special
Welcome to 13303 Pointer Ridge Ter in Midlothian's Spring Trace. This charming home boasts 3 bedrooms, 2 full bathrooms with 1 half bath, and nearly 1,700 Square Feet. The first floor features a spacious living room, eat-in kitchen with breakfast nook, formal dining space, and a side-entry mudroom which laminate hardwood flooring flowing throughout. Upstairs includes the large primary bedroom with en suite bathroom and a walk-in closet. 2 more bedrooms and another full bathroom round out the top floor. Off the rear of the house is an expansive rear deck that is perfect for entertaining. You have little maintenance to worry about with Vinyl Siding, Vinyl windows, a Newer Roof (2017), and Newer HVAC (2021). This meticulously maintained home sits on a park-like lot and is conveniently located near major shopping and restaurants. Don't Miss Out!!!
Zillow last checked: 8 hours ago
Listing updated: March 13, 2025 at 12:57pm
Listed by:
Ty Condrey 804-305-7622,
Real Broker LLC
Bought with:
John Clark, 0225104417
RE/MAX Commonwealth
Source: CVRMLS,MLS#: 2409553 Originating MLS: Central Virginia Regional MLS
Originating MLS: Central Virginia Regional MLS
Facts & features
Interior
Bedrooms & bathrooms
- Bedrooms: 3
- Bathrooms: 3
- Full bathrooms: 2
- 1/2 bathrooms: 1
Primary bedroom
- Description: Walk-in Closet, Ensuite Bath
- Level: Second
- Dimensions: 0 x 0
Bedroom 2
- Level: Second
- Dimensions: 0 x 0
Bedroom 3
- Level: Second
- Dimensions: 0 x 0
Dining room
- Level: First
- Dimensions: 0 x 0
Other
- Description: Tub & Shower
- Level: Second
Half bath
- Level: First
Kitchen
- Level: First
- Dimensions: 0 x 0
Laundry
- Level: First
- Dimensions: 0 x 0
Living room
- Level: First
- Dimensions: 0 x 0
Heating
- Electric, Heat Pump
Cooling
- Heat Pump
Appliances
- Included: Dryer, Dishwasher, Electric Cooking, Electric Water Heater, Microwave, Oven, Refrigerator, Stove, Washer
- Laundry: Washer Hookup, Dryer Hookup
Features
- Breakfast Area, Bay Window, Dining Area, Eat-in Kitchen, Bath in Primary Bedroom, Walk-In Closet(s)
- Flooring: Partially Carpeted, Wood
- Windows: Thermal Windows
- Basement: Crawl Space
- Attic: Pull Down Stairs
Interior area
- Total interior livable area: 1,656 sqft
- Finished area above ground: 1,656
Property
Parking
- Parking features: Driveway, Oversized, Paved
- Has uncovered spaces: Yes
Features
- Levels: Two
- Stories: 2
- Patio & porch: Rear Porch, Deck
- Exterior features: Deck, Storage, Shed, Paved Driveway
- Pool features: None
- Fencing: Fenced,Invisible
Lot
- Size: 10,759 sqft
- Features: Cul-De-Sac
Details
- Parcel number: 731671885000000
- Zoning description: R9
Construction
Type & style
- Home type: SingleFamily
- Architectural style: Two Story
- Property subtype: Single Family Residence
Materials
- Frame, Vinyl Siding
- Roof: Shingle
Condition
- Resale
- New construction: No
- Year built: 1991
Utilities & green energy
- Sewer: Public Sewer
- Water: Public
Community & neighborhood
Location
- Region: Midlothian
- Subdivision: Deer Run
Other
Other facts
- Ownership: Individuals
- Ownership type: Sole Proprietor
Price history
| Date | Event | Price |
|---|---|---|
| 6/13/2024 | Sold | $371,000+3.3%$224/sqft |
Source: | ||
| 4/26/2024 | Pending sale | $359,000$217/sqft |
Source: | ||
| 4/24/2024 | Listed for sale | $359,000$217/sqft |
Source: | ||
Public tax history
| Year | Property taxes | Tax assessment |
|---|---|---|
| 2025 | $2,909 +7.1% | $326,800 +8.3% |
| 2024 | $2,715 +5.1% | $301,700 +6.3% |
| 2023 | $2,583 +7.6% | $283,800 +8.8% |
Find assessor info on the county website
Neighborhood: 23112
Nearby schools
GreatSchools rating
- 8/10Alberta Smith Elementary SchoolGrades: PK-5Distance: 0.5 mi
- 4/10Bailey Bridge Middle SchoolGrades: 6-8Distance: 1.5 mi
- 4/10Manchester High SchoolGrades: 9-12Distance: 1.1 mi
Schools provided by the listing agent
- Elementary: Alberta Smith
- Middle: Bailey Bridge
- High: Manchester
Source: CVRMLS. This data may not be complete. We recommend contacting the local school district to confirm school assignments for this home.
Get a cash offer in 3 minutes
Find out how much your home could sell for in as little as 3 minutes with a no-obligation cash offer.
Estimated market value
$384,600

