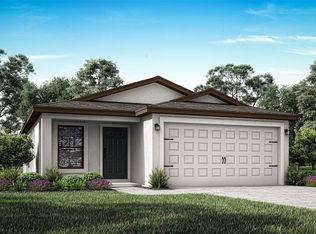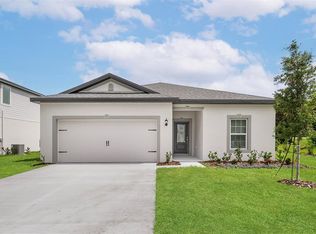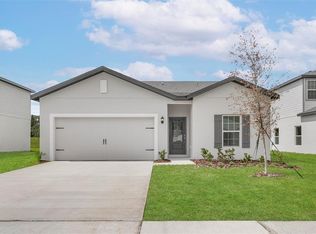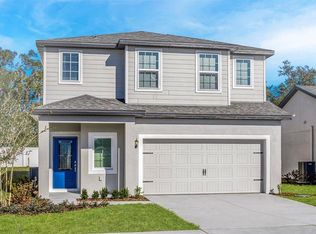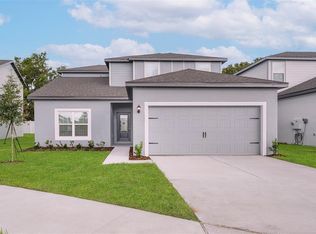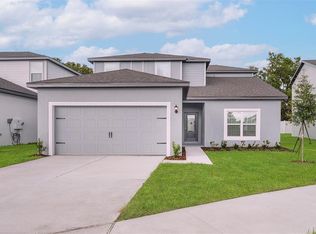Under Construction. Welcome to the Driftwood model in the scenic Tula Parc community of Astatula, FL—a beautifully crafted two-story home offering exceptional space, comfort, and style just minutes from Lake Astatula and the Chain of Lakes. With 4 spacious bedrooms, 2.5 bathrooms, and thoughtfully designed living areas, this home is ideal for growing families or those who love to entertain. The heart of the home is the modern kitchen, featuring an oversized island, walk-in pantry, granite countertops, and 36” upper cabinets with elegant crown molding. Outfitted with brand-new Whirlpool® appliances, including a refrigerator, stove, and dishwasher, the kitchen is both stylish and functional. LED flush-mount lighting adds a clean, energy-efficient touch. Downstairs, you’ll find an open-concept layout that seamlessly connects the living and dining areas, along with a convenient half bath for guests. Upstairs, retreat to the private master suite, complete with a huge walk-in closet, dual sink vanity, and a step-in shower. Three additional bedrooms provide flexibility for family, guests, or home office needs. This move-in ready home also offers a two-car garage, covered front and back porches, and attractive front yard landscaping that enhances its curb appeal. As part of Tula Parc, residents enjoy access to a community gazebo and playground, and are just moments from outdoor adventures like boating, fishing, and hiking around Little Lake Harris and nearby parks. Come see why the Driftwood model is the perfect place to call home—schedule your private showing today!
Pending
$363,900
13304 Tula Loop, Astatula, FL 34705
4beds
1,811sqft
Est.:
Single Family Residence
Built in 2026
5,000 Square Feet Lot
$-- Zestimate®
$201/sqft
$95/mo HOA
What's special
Oversized islandTwo-car garageGranite countertopsPrivate master suiteModern kitchenStep-in showerDual sink vanity
- 178 days |
- 27 |
- 1 |
Zillow last checked: 8 hours ago
Listing updated: January 05, 2026 at 12:00pm
Listing Provided by:
Gayle Van Wagenen 904-449-3938,
LGI REALTY- FLORIDA, LLC 904-449-3938
Source: Stellar MLS,MLS#: TB8415352 Originating MLS: Suncoast Tampa
Originating MLS: Suncoast Tampa

Facts & features
Interior
Bedrooms & bathrooms
- Bedrooms: 4
- Bathrooms: 3
- Full bathrooms: 2
- 1/2 bathrooms: 1
Rooms
- Room types: Utility Room
Primary bedroom
- Features: Dual Sinks, Built-in Closet
- Level: Second
- Area: 182 Square Feet
- Dimensions: 13x14
Bedroom 2
- Features: Built-in Closet
- Level: Second
- Area: 100 Square Feet
- Dimensions: 10x10
Bedroom 3
- Features: Built-in Closet
- Level: Second
- Area: 144 Square Feet
- Dimensions: 12x12
Bedroom 4
- Features: Built-in Closet
- Level: Second
- Area: 100 Square Feet
- Dimensions: 10x10
Primary bathroom
- Features: Built-in Closet
- Level: Second
- Area: 90 Square Feet
- Dimensions: 10x9
Bathroom 2
- Level: Second
- Area: 50 Square Feet
- Dimensions: 5x10
Bathroom 3
- Level: First
- Area: 25 Square Feet
- Dimensions: 5x5
Dining room
- Level: First
- Area: 36 Square Feet
- Dimensions: 6x6
Kitchen
- Features: Pantry, Kitchen Island, Granite Counters
- Level: First
- Area: 221 Square Feet
- Dimensions: 13x17
Laundry
- Level: First
- Area: 35 Square Feet
- Dimensions: 7x5
Living room
- Level: First
- Area: 187 Square Feet
- Dimensions: 11x17
Heating
- Electric, Heat Pump
Cooling
- Central Air
Appliances
- Included: Dishwasher, Disposal, Electric Water Heater, Exhaust Fan, Ice Maker, Microwave, Range, Refrigerator
- Laundry: Electric Dryer Hookup, In Kitchen, Inside, Laundry Room, Washer Hookup
Features
- Ceiling Fan(s), Kitchen/Family Room Combo, Open Floorplan, Pest Guard System, Primary Bedroom Main Floor, Stone Counters, Thermostat, Walk-In Closet(s)
- Flooring: Carpet, Luxury Vinyl
- Doors: Sliding Doors
- Windows: Blinds, Double Pane Windows, ENERGY STAR Qualified Windows, Low Emissivity Windows, Window Treatments
- Has fireplace: No
Interior area
- Total structure area: 2,394
- Total interior livable area: 1,811 sqft
Video & virtual tour
Property
Parking
- Total spaces: 2
- Parking features: Driveway, Garage Door Opener
- Attached garage spaces: 2
- Has uncovered spaces: Yes
Features
- Levels: Two
- Stories: 2
- Patio & porch: Covered, Front Porch, Patio, Rear Porch
- Exterior features: Irrigation System, Lighting, Sidewalk
Lot
- Size: 5,000 Square Feet
- Residential vegetation: Mature Landscaping, Trees/Landscaped
Details
- Parcel number: 292026020000011800
- Zoning: MPUD
- Special conditions: None
Construction
Type & style
- Home type: SingleFamily
- Architectural style: Traditional
- Property subtype: Single Family Residence
Materials
- Block, Stucco
- Foundation: Slab
- Roof: Shingle
Condition
- Under Construction
- New construction: Yes
- Year built: 2026
Details
- Builder model: Driftwood
- Builder name: LGI Homes Florida LLC
- Warranty included: Yes
Utilities & green energy
- Sewer: Public Sewer
- Water: Public
- Utilities for property: Cable Available, Electricity Available, Electricity Connected, Fiber Optics, Phone Available, Public, Street Lights, Underground Utilities, Water Available, Water Connected
Community & HOA
Community
- Features: Community Mailbox, Golf Carts OK, Playground, Sidewalks
- Security: Smoke Detector(s)
- Subdivision: TULA PARC
HOA
- Has HOA: Yes
- Amenities included: Playground
- Services included: Internet
- HOA fee: $95 monthly
- HOA name: Melrose Management
- Pet fee: $0 monthly
Location
- Region: Astatula
Financial & listing details
- Price per square foot: $201/sqft
- Annual tax amount: $1,003
- Date on market: 8/7/2025
- Cumulative days on market: 177 days
- Listing terms: Cash,Conventional,FHA,USDA Loan,VA Loan
- Ownership: Fee Simple
- Total actual rent: 0
- Electric utility on property: Yes
- Road surface type: Asphalt
Estimated market value
Not available
Estimated sales range
Not available
Not available
Price history
Price history
| Date | Event | Price |
|---|---|---|
| 1/5/2026 | Pending sale | $363,900$201/sqft |
Source: | ||
| 10/3/2025 | Price change | $363,900+1.1%$201/sqft |
Source: | ||
| 9/12/2025 | Price change | $359,900-6.5%$199/sqft |
Source: | ||
| 8/29/2025 | Price change | $384,900-2.5%$213/sqft |
Source: | ||
| 8/7/2025 | Listed for sale | $394,900$218/sqft |
Source: | ||
Public tax history
Public tax history
Tax history is unavailable.BuyAbility℠ payment
Est. payment
$2,466/mo
Principal & interest
$1765
Property taxes
$479
Other costs
$222
Climate risks
Neighborhood: 34705
Nearby schools
GreatSchools rating
- 5/10Astatula Elementary SchoolGrades: PK-5Distance: 0.9 mi
- 5/10Tavares Middle SchoolGrades: 6-8Distance: 3.4 mi
- 4/10Tavares High SchoolGrades: 9-12Distance: 5.9 mi
Schools provided by the listing agent
- Elementary: Astatula Elem
- Middle: Tavares Middle
- High: Tavares High
Source: Stellar MLS. This data may not be complete. We recommend contacting the local school district to confirm school assignments for this home.
- Loading
