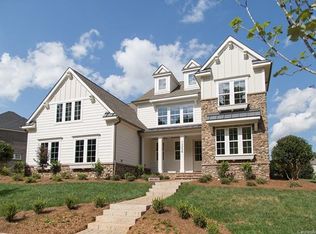Closed
$1,200,000
13306 Old Store Rd, Huntersville, NC 28078
5beds
3,763sqft
Single Family Residence
Built in 2017
0.32 Acres Lot
$1,185,900 Zestimate®
$319/sqft
$3,558 Estimated rent
Home value
$1,185,900
$1.10M - $1.28M
$3,558/mo
Zestimate® history
Loading...
Owner options
Explore your selling options
What's special
Nestled in a prime location near Birkdale, Lake Norman, and I-77, this stunning Classica-built all-brick home offers the perfect blend of luxury, functionality, and thoughtful design. The primary suite and a versatile second bedroom/office are conveniently located on the main level, complemented by 7" wood floors that exude warmth and elegance. The heart of the home is the oversized kitchen island, ideal for gatherings, while the great room’s vaulted ceilings and gas fireplace create a welcoming ambiance. Expansive sliders lead to a screened porch, seamlessly blending indoor and outdoor living. Step outside to an extended paver patio, surrounded by mature landscaping, with peaceful green space across the street for added privacy. A three-car garage provides ample space for vehicles and storage, while the unfinished walk-in attic offers even more room to stow belongings. Meticulously maintained and designed for al fresco entertaining, this home is a rare gem in an exceptional location!
Zillow last checked: 8 hours ago
Listing updated: April 30, 2025 at 12:43pm
Listing Provided by:
Renee Hornor renee@hornorrealty.com,
Premier South
Bought with:
Kim Zarsadias
Lake Realty
Source: Canopy MLS as distributed by MLS GRID,MLS#: 4228905
Facts & features
Interior
Bedrooms & bathrooms
- Bedrooms: 5
- Bathrooms: 4
- Full bathrooms: 4
- Main level bedrooms: 2
Primary bedroom
- Features: En Suite Bathroom, Tray Ceiling(s)
- Level: Main
Bedroom s
- Level: Main
Bedroom s
- Level: Upper
Bedroom s
- Level: Upper
Bedroom s
- Level: Upper
Bathroom full
- Level: Main
Bathroom full
- Level: Upper
Bonus room
- Level: Upper
Dining area
- Level: Main
Great room
- Features: Open Floorplan, Vaulted Ceiling(s)
- Level: Main
Kitchen
- Features: Open Floorplan, Walk-In Pantry
- Level: Main
Laundry
- Features: Built-in Features
- Level: Main
Laundry
- Level: Upper
Heating
- Forced Air, Heat Pump, Natural Gas
Cooling
- Ceiling Fan(s), Central Air
Appliances
- Included: Dishwasher, Disposal, Electric Oven, Electric Water Heater, Exhaust Hood, Gas Range, Microwave, Refrigerator with Ice Maker
- Laundry: Electric Dryer Hookup, Inside, Laundry Room, Main Level
Features
- Kitchen Island, Open Floorplan, Pantry, Storage, Walk-In Closet(s), Walk-In Pantry
- Flooring: Carpet, Hardwood, Tile
- Doors: Sliding Doors
- Windows: Insulated Windows, Window Treatments
- Has basement: No
- Attic: Walk-In
- Fireplace features: Gas
Interior area
- Total structure area: 3,763
- Total interior livable area: 3,763 sqft
- Finished area above ground: 3,763
- Finished area below ground: 0
Property
Parking
- Total spaces: 3
- Parking features: Attached Garage, Garage on Main Level
- Attached garage spaces: 3
Features
- Levels: Two
- Stories: 2
- Exterior features: In-Ground Irrigation
- Fencing: Back Yard,Fenced
Lot
- Size: 0.32 Acres
- Features: Level
Details
- Parcel number: 00906167
- Zoning: NR(CD)
- Special conditions: Standard
Construction
Type & style
- Home type: SingleFamily
- Property subtype: Single Family Residence
Materials
- Brick Full
- Foundation: Slab
- Roof: Shingle
Condition
- New construction: No
- Year built: 2017
Details
- Builder name: Classica
Utilities & green energy
- Sewer: Public Sewer
- Water: City
- Utilities for property: Cable Available, Electricity Connected, Underground Utilities
Community & neighborhood
Security
- Security features: Carbon Monoxide Detector(s), Smoke Detector(s)
Location
- Region: Huntersville
- Subdivision: Torance
HOA & financial
HOA
- Has HOA: Yes
- HOA fee: $1,000 annually
- Association name: CAMS
Other
Other facts
- Listing terms: Cash,Conventional
- Road surface type: Concrete, Paved
Price history
| Date | Event | Price |
|---|---|---|
| 4/30/2025 | Sold | $1,200,000+3%$319/sqft |
Source: | ||
| 3/21/2025 | Pending sale | $1,165,000$310/sqft |
Source: | ||
| 3/13/2025 | Listed for sale | $1,165,000$310/sqft |
Source: | ||
Public tax history
| Year | Property taxes | Tax assessment |
|---|---|---|
| 2025 | -- | $1,067,400 |
| 2024 | $7,788 +9.3% | $1,067,400 |
| 2023 | $7,127 +17.1% | $1,067,400 +54.5% |
Find assessor info on the county website
Neighborhood: 28078
Nearby schools
GreatSchools rating
- 8/10Torrence Creek ElementaryGrades: K-5Distance: 0.8 mi
- 6/10Francis Bradley MiddleGrades: 6-8Distance: 2.4 mi
- 4/10Hopewell HighGrades: 9-12Distance: 2.5 mi
Schools provided by the listing agent
- Elementary: Torrence Creek
- Middle: Francis Bradley
- High: Hopewell
Source: Canopy MLS as distributed by MLS GRID. This data may not be complete. We recommend contacting the local school district to confirm school assignments for this home.
Get a cash offer in 3 minutes
Find out how much your home could sell for in as little as 3 minutes with a no-obligation cash offer.
Estimated market value
$1,185,900
Get a cash offer in 3 minutes
Find out how much your home could sell for in as little as 3 minutes with a no-obligation cash offer.
Estimated market value
$1,185,900
