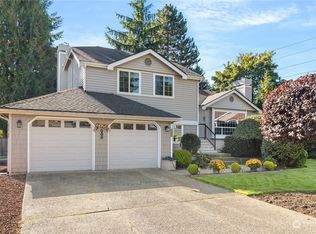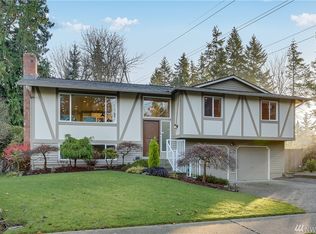Sold for $745,000
Street View
Zestimate®
$745,000
13306 SE 185th Pl, Renton, WA 98058
3beds
1,910sqft
SingleFamily
Built in 1981
7,777 Square Feet Lot
$745,000 Zestimate®
$390/sqft
$3,388 Estimated rent
Home value
$745,000
$685,000 - $805,000
$3,388/mo
Zestimate® history
Loading...
Owner options
Explore your selling options
What's special
Tri level
Facts & features
Interior
Bedrooms & bathrooms
- Bedrooms: 3
- Bathrooms: 3
- Full bathrooms: 1
- 3/4 bathrooms: 1
- 1/2 bathrooms: 1
Heating
- Forced air, Gas
Cooling
- None
Appliances
- Included: Dishwasher, Garbage disposal, Microwave, Range / Oven, Refrigerator
Features
- Flooring: Tile, Carpet, Hardwood, Laminate
- Basement: Finished
- Has fireplace: Yes
Interior area
- Total interior livable area: 1,910 sqft
Property
Parking
- Parking features: Garage - Attached
Features
- Exterior features: Wood
Lot
- Size: 7,777 sqft
Details
- Parcel number: 2591800500
Construction
Type & style
- Home type: SingleFamily
Materials
- Roof: Composition
Condition
- Year built: 1981
Community & neighborhood
Location
- Region: Renton
HOA & financial
HOA
- Has HOA: Yes
- HOA fee: $18 monthly
Price history
| Date | Event | Price |
|---|---|---|
| 8/11/2025 | Sold | $745,000-3.9%$390/sqft |
Source: Public Record Report a problem | ||
| 7/11/2025 | Pending sale | $775,000$406/sqft |
Source: | ||
| 5/29/2025 | Listed for sale | $775,000+58.2%$406/sqft |
Source: | ||
| 8/26/2019 | Sold | $490,000+183.2%$257/sqft |
Source: | ||
| 5/29/1997 | Sold | $173,000$91/sqft |
Source: Public Record Report a problem | ||
Public tax history
| Year | Property taxes | Tax assessment |
|---|---|---|
| 2024 | $7,899 +9.3% | $741,000 +15.8% |
| 2023 | $7,229 -6.2% | $640,000 -9.5% |
| 2022 | $7,706 +8% | $707,000 +25.1% |
Find assessor info on the county website
Neighborhood: Fairwood
Nearby schools
GreatSchools rating
- 7/10Carriage Crest Elementary SchoolGrades: PK-6Distance: 0.3 mi
- 5/10Northwood Middle SchoolGrades: 7-8Distance: 2.3 mi
- 7/10Kentridge High SchoolGrades: 9-12Distance: 1.5 mi
Get a cash offer in 3 minutes
Find out how much your home could sell for in as little as 3 minutes with a no-obligation cash offer.
Estimated market value$745,000
Get a cash offer in 3 minutes
Find out how much your home could sell for in as little as 3 minutes with a no-obligation cash offer.
Estimated market value
$745,000

