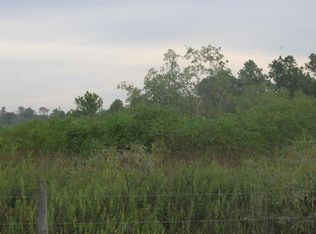This is a 1782 square foot, mobile / manufactured home. This home is located at 13307 Fm 1663 Rd, Winnie, TX 77665.
This property is off market, which means it's not currently listed for sale or rent on Zillow. This may be different from what's available on other websites or public sources.
