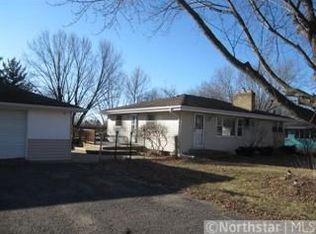Closed
$465,000
13308 Windyhill Rd, Minnetonka, MN 55305
4beds
2,336sqft
Single Family Residence
Built in 1958
0.45 Acres Lot
$500,300 Zestimate®
$199/sqft
$2,803 Estimated rent
Home value
$500,300
$470,000 - $535,000
$2,803/mo
Zestimate® history
Loading...
Owner options
Explore your selling options
What's special
May 5 Open House cancelled. Step into this charming, mid-century gem in the coveted Wayzata school district. Meticulously maintained, this home is a blend of modern updates and classic allure. Gleaming hardwood floors and an abundance of natural light are the highlights of the main level. In addition to the open concept living, dining and updated kitchen, the main level has three spacious bedrooms, with an updated full bathroom. The front, walkout basement provides a private entrance and offers versatile living options. Transform this level to enlarge your living spaces or keep it as a cozy mother-in-law suite or a lucrative rental apartment. Embrace eco-conscious living lower electric bills with energy-generating solar panels. The large front and back yard will provide endless gardening opportunities. Whether you seek a peaceful retreat, a dynamic space for multi-generation living, or owner occupied investment with rental income, it offers the perfect canvas for your lifestyle.
Zillow last checked: 8 hours ago
Listing updated: May 16, 2025 at 10:38pm
Listed by:
Debra Perry 651-707-5857,
Edina Realty, Inc.
Bought with:
Karen Ziegelman
Keller Williams Realty Integrity
Source: NorthstarMLS as distributed by MLS GRID,MLS#: 6490361
Facts & features
Interior
Bedrooms & bathrooms
- Bedrooms: 4
- Bathrooms: 2
- Full bathrooms: 1
- 3/4 bathrooms: 1
Bedroom 1
- Level: Main
- Area: 126 Square Feet
- Dimensions: 14x9
Bedroom 2
- Level: Main
- Area: 150 Square Feet
- Dimensions: 10x15
Bedroom 3
- Level: Main
- Area: 99 Square Feet
- Dimensions: 9x11
Bedroom 4
- Level: Lower
- Area: 120 Square Feet
- Dimensions: 12x10
Dining room
- Level: Main
- Area: 70 Square Feet
- Dimensions: 7x10
Family room
- Level: Lower
- Area: 221 Square Feet
- Dimensions: 17x13
Kitchen
- Level: Main
- Area: 108 Square Feet
- Dimensions: 12x9
Kitchen
- Level: Lower
- Area: 104 Square Feet
- Dimensions: 8x13
Living room
- Level: Main
- Area: 240 Square Feet
- Dimensions: 16x15
Study
- Level: Lower
- Area: 130 Square Feet
- Dimensions: 10x13
Utility room
- Level: Lower
- Area: 209 Square Feet
- Dimensions: 19x11
Heating
- Boiler
Cooling
- Ductless Mini-Split, Wall Unit(s)
Appliances
- Included: Cooktop, Dishwasher, Double Oven, Dryer, Electric Water Heater, Exhaust Fan, Freezer, Microwave, Range, Refrigerator, Wall Oven, Washer, Water Softener Owned
Features
- Basement: Daylight,Drain Tiled,Egress Window(s),Finished,Full,Storage Space,Sump Pump,Walk-Out Access
- Has fireplace: No
Interior area
- Total structure area: 2,336
- Total interior livable area: 2,336 sqft
- Finished area above ground: 1,163
- Finished area below ground: 866
Property
Parking
- Total spaces: 2
- Parking features: Attached, Asphalt, Garage Door Opener, Insulated Garage
- Attached garage spaces: 2
- Has uncovered spaces: Yes
- Details: Garage Dimensions (24x22)
Accessibility
- Accessibility features: None
Features
- Levels: One
- Stories: 1
- Patio & porch: Patio
- Pool features: None
- Fencing: None
Lot
- Size: 0.45 Acres
- Features: Irregular Lot, Many Trees
Details
- Additional structures: Storage Shed
- Foundation area: 1173
- Parcel number: 0311722120024
- Zoning description: Residential-Single Family
Construction
Type & style
- Home type: SingleFamily
- Property subtype: Single Family Residence
Materials
- Stucco
- Roof: Age Over 8 Years,Asphalt,Pitched
Condition
- Age of Property: 67
- New construction: No
- Year built: 1958
Utilities & green energy
- Electric: 200+ Amp Service
- Gas: Natural Gas
- Sewer: City Sewer/Connected
- Water: City Water - In Street
Community & neighborhood
Location
- Region: Minnetonka
- Subdivision: Kenmar Add
HOA & financial
HOA
- Has HOA: No
Price history
| Date | Event | Price |
|---|---|---|
| 5/16/2024 | Sold | $465,000+1.3%$199/sqft |
Source: | ||
| 5/10/2024 | Pending sale | $459,000$196/sqft |
Source: | ||
| 5/5/2024 | Listing removed | -- |
Source: | ||
| 5/3/2024 | Listed for sale | $459,000$196/sqft |
Source: | ||
Public tax history
Tax history is unavailable.
Find assessor info on the county website
Neighborhood: 55305
Nearby schools
GreatSchools rating
- 7/10Sunset Hill Elementary SchoolGrades: K-5Distance: 0.3 mi
- 9/10Wayzata East Middle SchoolGrades: 6-8Distance: 0.7 mi
- 10/10Wayzata High SchoolGrades: 9-12Distance: 5.7 mi
Get a cash offer in 3 minutes
Find out how much your home could sell for in as little as 3 minutes with a no-obligation cash offer.
Estimated market value
$500,300
