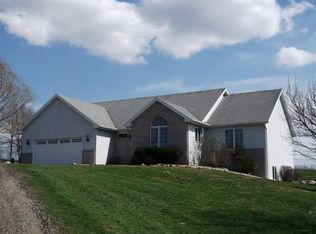Closed
$1,100,000
13309 West Beloit Newark Road, Brodhead, WI 53520
3beds
2,618sqft
Single Family Residence
Built in 1974
75 Acres Lot
$1,143,800 Zestimate®
$420/sqft
$2,969 Estimated rent
Home value
$1,143,800
$1.01M - $1.29M
$2,969/mo
Zestimate® history
Loading...
Owner options
Explore your selling options
What's special
Sprawling 3-bedroom, 3.5-bathroom ranch home on 75 acres of prime land, featuring a large open floor plan and a half finished basement with 3 bonus rooms. The main level boasts spacious living areas, with primary suite having a large en-suite bath. This property is ideal for farming or outdoor enthusiasts and offers extensive outbuildings: 38x144 machine shed, 24x92 workshop, 44x106 cattle shed, and 38x60 Quonset building. As well as grain bins and silo. Much of the land is tillable, perfect for farming or grazing. Don't miss out on this exceptional opportunity! 3rd bedroom upstairs is none conforming. Parcel # 6-1-227 to be included in offer to purchase. The property appraised for $1,225,000 in May 2024
Zillow last checked: 8 hours ago
Listing updated: April 24, 2025 at 08:13pm
Listed by:
TJ Butler 815-291-3637,
Rock Realty
Bought with:
Tj Butler
Source: WIREX MLS,MLS#: 1994666 Originating MLS: South Central Wisconsin MLS
Originating MLS: South Central Wisconsin MLS
Facts & features
Interior
Bedrooms & bathrooms
- Bedrooms: 3
- Bathrooms: 4
- Full bathrooms: 3
- 1/2 bathrooms: 1
- Main level bedrooms: 3
Primary bedroom
- Level: Main
- Area: 182
- Dimensions: 14 x 13
Bedroom 2
- Level: Main
- Area: 273
- Dimensions: 21 x 13
Bedroom 3
- Level: Main
- Area: 169
- Dimensions: 13 x 13
Bathroom
- Features: At least 1 Tub, Master Bedroom Bath: Full, Master Bedroom Bath, Master Bedroom Bath: Walk Through, Master Bedroom Bath: Walk-In Shower
Family room
- Level: Main
- Area: 273
- Dimensions: 21 x 13
Kitchen
- Level: Main
- Area: 169
- Dimensions: 13 x 13
Living room
- Level: Main
- Area: 273
- Dimensions: 21 x 13
Office
- Level: Lower
- Area: 143
- Dimensions: 13 x 11
Heating
- Propane, Wood, Forced Air
Cooling
- Central Air
Appliances
- Included: Range/Oven, Refrigerator, Dishwasher, Microwave, Freezer, Washer, Dryer, Water Softener
Features
- Walk-thru Bedroom, Pantry
- Flooring: Wood or Sim.Wood Floors
- Basement: Full,Partially Finished
Interior area
- Total structure area: 2,618
- Total interior livable area: 2,618 sqft
- Finished area above ground: 2,242
- Finished area below ground: 376
Property
Parking
- Total spaces: 2
- Parking features: 2 Car, Attached
- Attached garage spaces: 2
Features
- Levels: One
- Stories: 1
- Patio & porch: Deck, Patio
Lot
- Size: 75 Acres
- Features: Wooded, Pasture, Tillable
Details
- Additional structures: Outbuilding, Machine Shed, Feed Storage Unit(s), Pole Building
- Parcel number: 61227.3 and 61227
- Zoning: Ag
- Special conditions: Arms Length
Construction
Type & style
- Home type: SingleFamily
- Architectural style: Ranch
- Property subtype: Single Family Residence
Materials
- Vinyl Siding, Aluminum/Steel
Condition
- 21+ Years
- New construction: No
- Year built: 1974
Utilities & green energy
- Sewer: Holding Tank
- Water: Well
Community & neighborhood
Location
- Region: Brodhead
- Municipality: Avon
Price history
| Date | Event | Price |
|---|---|---|
| 4/17/2025 | Sold | $1,100,000-8.3%$420/sqft |
Source: | ||
| 3/14/2025 | Contingent | $1,200,000$458/sqft |
Source: | ||
| 3/6/2025 | Listed for sale | $1,200,000$458/sqft |
Source: | ||
Public tax history
Tax history is unavailable.
Neighborhood: 53520
Nearby schools
GreatSchools rating
- 8/10Orfordville Elementary SchoolGrades: PK-5Distance: 6.2 mi
- 5/10Parkview Junior High SchoolGrades: 6-8Distance: 6.2 mi
- 5/10Parkview High SchoolGrades: 9-12Distance: 6.2 mi
Schools provided by the listing agent
- District: Parkview
Source: WIREX MLS. This data may not be complete. We recommend contacting the local school district to confirm school assignments for this home.

Get pre-qualified for a loan
At Zillow Home Loans, we can pre-qualify you in as little as 5 minutes with no impact to your credit score.An equal housing lender. NMLS #10287.
Sell for more on Zillow
Get a free Zillow Showcase℠ listing and you could sell for .
$1,143,800
2% more+ $22,876
With Zillow Showcase(estimated)
$1,166,676
