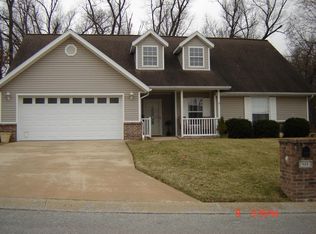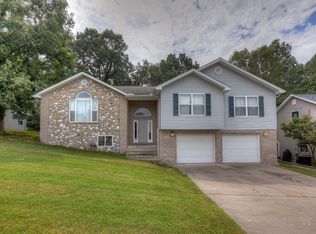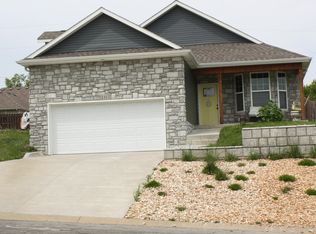Closed
Price Unknown
1331 Fox Ridge Lane, Neosho, MO 64850
3beds
2,150sqft
Single Family Residence
Built in 2006
10,018.8 Square Feet Lot
$302,400 Zestimate®
$--/sqft
$1,766 Estimated rent
Home value
$302,400
$287,000 - $318,000
$1,766/mo
Zestimate® history
Loading...
Owner options
Explore your selling options
What's special
Foxy Home Seeking Owner: Feeling Foxy and ready to meet my new owner! Meet me at 1331 Fox Ridge Lane in Neosho, MO! I'm an eye-catching 3 bedroom, 2.5 bath charmer on a corner lot with a fully fenced yard that embraces the spirit of community and enjoyment. Picture this: a two-car attached garage, because I believe in commitment. A main-level primary suite, your personal sanctuary with private patio space. Upstairs, two cozy bedrooms and a full bath, because every relationship needs a little space. Step into the impressive entryway and on into the open living/kitchen/dining areas - the canvas for our shared adventures and where lasting memories will be created and cherished for years to come. I hope you're ready to enter this next chapter together!
Zillow last checked: 8 hours ago
Listing updated: August 02, 2024 at 02:59pm
Listed by:
Nina Moser 417-592-3064,
ReeceNichols - Neosho,
Jared Moser 417-592-0357,
ReeceNichols - Neosho
Bought with:
LeAira Kitchen, 2023033987
Show-Me Real Estate
Source: SOMOMLS,MLS#: 60259383
Facts & features
Interior
Bedrooms & bathrooms
- Bedrooms: 3
- Bathrooms: 3
- Full bathrooms: 2
- 1/2 bathrooms: 1
Primary bedroom
- Area: 272.21
- Dimensions: 16.7 x 16.3
Bedroom 2
- Area: 127.65
- Dimensions: 11.1 x 11.5
Bedroom 3
- Area: 127.76
- Dimensions: 11.11 x 11.5
Bathroom
- Area: 123.66
- Dimensions: 13.1 x 9.44
Kitchen
- Description: Kitchen/Dining
- Area: 301.5
- Dimensions: 22.5 x 13.4
Living room
- Area: 358.8
- Dimensions: 19.5 x 18.4
Other
- Description: Entry/Stairs
- Area: 187.33
- Dimensions: 14.3 x 13.1
Other
- Area: 53.53
- Dimensions: 10.1 x 5.3
Heating
- Central, Electric
Cooling
- Ceiling Fan(s), Central Air
Appliances
- Included: Dishwasher, Free-Standing Electric Oven, Microwave, Refrigerator
- Laundry: Main Level, W/D Hookup
Features
- Cathedral Ceiling(s), Laminate Counters, Tray Ceiling(s), Vaulted Ceiling(s), Walk-In Closet(s)
- Flooring: Carpet, Laminate, Tile
- Windows: Double Pane Windows
- Has basement: No
- Has fireplace: No
Interior area
- Total structure area: 2,150
- Total interior livable area: 2,150 sqft
- Finished area above ground: 2,150
- Finished area below ground: 0
Property
Parking
- Total spaces: 2
- Parking features: Garage - Attached
- Attached garage spaces: 2
Features
- Levels: Two
- Stories: 2
- Patio & porch: Patio
- Fencing: Vinyl
Lot
- Size: 10,018 sqft
- Dimensions: 82.5 x 120.16
- Features: Corner Lot, Level, Sloped
Details
- Additional structures: Outbuilding, Shed(s)
- Parcel number: 52345314
Construction
Type & style
- Home type: SingleFamily
- Architectural style: Traditional
- Property subtype: Single Family Residence
Materials
- Foundation: Block
Condition
- Year built: 2006
Utilities & green energy
- Sewer: Public Sewer
- Water: Public
Community & neighborhood
Location
- Region: Neosho
- Subdivision: N/A
Other
Other facts
- Listing terms: Cash,Conventional,FHA,USDA/RD,VA Loan
Price history
| Date | Event | Price |
|---|---|---|
| 2/26/2024 | Sold | -- |
Source: | ||
| 1/16/2024 | Pending sale | $300,000$140/sqft |
Source: | ||
| 1/12/2024 | Listed for sale | $300,000+25.1%$140/sqft |
Source: | ||
| 11/4/2021 | Listing removed | -- |
Source: Owner Report a problem | ||
| 9/17/2021 | Pending sale | $239,900$112/sqft |
Source: Owner Report a problem | ||
Public tax history
| Year | Property taxes | Tax assessment |
|---|---|---|
| 2024 | $1,710 +8.2% | $31,050 +7.8% |
| 2023 | $1,580 +4.9% | $28,790 |
| 2021 | $1,507 +2.2% | $28,790 -1.9% |
Find assessor info on the county website
Neighborhood: 64850
Nearby schools
GreatSchools rating
- 3/10Benton Elementary SchoolGrades: K-4Distance: 0.6 mi
- 5/10Neosho Jr. High SchoolGrades: 7-8Distance: 2.8 mi
- 3/10Neosho High SchoolGrades: 9-12Distance: 1.3 mi
Schools provided by the listing agent
- Elementary: Benton
- Middle: Neosho
- High: Neosho
Source: SOMOMLS. This data may not be complete. We recommend contacting the local school district to confirm school assignments for this home.


