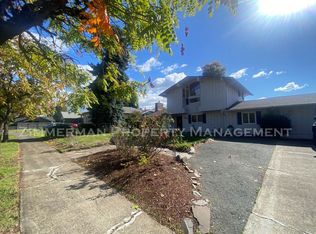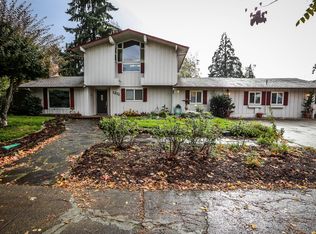Sold
$310,000
1331 G St, Springfield, OR 97477
4beds
1,312sqft
Residential, Single Family Residence
Built in 1955
9,147.6 Square Feet Lot
$310,300 Zestimate®
$236/sqft
$2,663 Estimated rent
Home value
$310,300
$285,000 - $335,000
$2,663/mo
Zestimate® history
Loading...
Owner options
Explore your selling options
What's special
This adorable 4-bedrooms, 1.1-bath home is full of possibilities and original character! With a lovely open layout, close to buslines, shopping, and recreation, this is an ideal starter home. The entry opens to your living room with built-in features, a large window to provide plenty of light, and a toasty fireplace, transitioning seamlessly to the extended living/seating area and kitchen beyond. The kitchen features a free-standing range, built-in dishwasher, a dining area, and plenty of cabinet space for storage. The fourth bedroom is located above the garage, and a perfect opportunity for additional storage space, or extended office/hobby area. Three bedrooms in the main home, and a full bath. Oversized, 1-car garage with a half bath, along with a drive-thru carport to the backyard for added convenience. The backyard is a blank slate for gardening or entertaining. The front of the home is equipped with an accessible ramp. Bring your imagination and create the home of your dreams!
Zillow last checked: 8 hours ago
Listing updated: August 28, 2025 at 05:07am
Listed by:
Nick Nelson 541-852-9394,
Keller Williams Realty Eugene and Springfield
Bought with:
OR and WA Non Rmls, NA
Non Rmls Broker
Source: RMLS (OR),MLS#: 258473227
Facts & features
Interior
Bedrooms & bathrooms
- Bedrooms: 4
- Bathrooms: 2
- Full bathrooms: 1
- Partial bathrooms: 1
- Main level bathrooms: 2
Primary bedroom
- Level: Main
- Area: 143
- Dimensions: 11 x 13
Bedroom 2
- Level: Main
- Area: 100
- Dimensions: 10 x 10
Bedroom 3
- Level: Main
- Area: 110
- Dimensions: 10 x 11
Bedroom 4
- Level: Main
Dining room
- Level: Main
- Area: 126
- Dimensions: 7 x 18
Kitchen
- Level: Main
- Area: 204
- Width: 12
Living room
- Level: Main
- Area: 247
- Dimensions: 19 x 13
Heating
- Zoned
Appliances
- Included: Dishwasher, Free-Standing Range, Electric Water Heater
Features
- Flooring: Vinyl, Wall to Wall Carpet, Wood
- Basement: Crawl Space
- Number of fireplaces: 1
- Fireplace features: Gas
Interior area
- Total structure area: 1,312
- Total interior livable area: 1,312 sqft
Property
Parking
- Total spaces: 1
- Parking features: Driveway, Attached
- Attached garage spaces: 1
- Has uncovered spaces: Yes
Accessibility
- Accessibility features: Accessible Approachwith Ramp, Garage On Main, One Level, Accessibility
Features
- Levels: One
- Stories: 1
- Patio & porch: Patio
- Exterior features: Yard
- Fencing: Fenced
Lot
- Size: 9,147 sqft
- Features: Level, SqFt 7000 to 9999
Details
- Parcel number: 0327955
Construction
Type & style
- Home type: SingleFamily
- Property subtype: Residential, Single Family Residence
Materials
- Cedar
- Foundation: Concrete Perimeter
- Roof: Composition
Condition
- Resale
- New construction: No
- Year built: 1955
Utilities & green energy
- Sewer: Public Sewer
- Water: Public
Community & neighborhood
Location
- Region: Springfield
Other
Other facts
- Listing terms: Cash,Conventional
- Road surface type: Paved
Price history
| Date | Event | Price |
|---|---|---|
| 8/28/2025 | Sold | $310,000-2.8%$236/sqft |
Source: | ||
| 8/18/2025 | Pending sale | $319,000$243/sqft |
Source: | ||
| 8/13/2025 | Listed for sale | $319,000$243/sqft |
Source: | ||
Public tax history
| Year | Property taxes | Tax assessment |
|---|---|---|
| 2025 | $3,553 +1.6% | $193,740 +3% |
| 2024 | $3,495 +4.4% | $188,098 +3% |
| 2023 | $3,347 +3.4% | $182,620 +3% |
Find assessor info on the county website
Neighborhood: 97477
Nearby schools
GreatSchools rating
- 5/10Two Rivers Dos Rios Elementary SchoolGrades: K-5Distance: 0.2 mi
- 3/10Hamlin Middle SchoolGrades: 6-8Distance: 0.9 mi
- 4/10Springfield High SchoolGrades: 9-12Distance: 0.5 mi
Schools provided by the listing agent
- Elementary: Two Rivers
- Middle: Hamlin
- High: Springfield
Source: RMLS (OR). This data may not be complete. We recommend contacting the local school district to confirm school assignments for this home.
Get pre-qualified for a loan
At Zillow Home Loans, we can pre-qualify you in as little as 5 minutes with no impact to your credit score.An equal housing lender. NMLS #10287.
Sell for more on Zillow
Get a Zillow Showcase℠ listing at no additional cost and you could sell for .
$310,300
2% more+$6,206
With Zillow Showcase(estimated)$316,506

