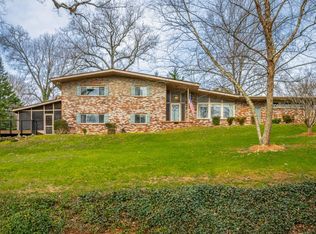Sold for $386,500
$386,500
1331 Highland Rd, Chattanooga, TN 37415
4beds
2,299sqft
Single Family Residence
Built in 1978
0.31 Acres Lot
$383,600 Zestimate®
$168/sqft
$2,357 Estimated rent
Home value
$383,600
$357,000 - $414,000
$2,357/mo
Zestimate® history
Loading...
Owner options
Explore your selling options
What's special
Charming Split-Level Home Close to Everything Yet Perfectly Private!
Nestled in a peaceful neighborhood away from the hustle and bustle, this delightful split-level home offers the perfect blend of convenience and seclusion. Located just minutes from shopping, dining, and top-notch amenities, you'll love coming home to your own private retreat.
Main Level Highlights:
3 Bedrooms & 2 Full Baths: Comfortable and inviting, with plenty of natural light.
Spacious Kitchen: Ideal for preparing meals and gathering with family, with ample counter space and storage.
Separate Dining Room: Perfect for hosting dinner parties or enjoying family meals.
Lower Level Features:
Cozy Den: Relax by the gas fireplace—the perfect spot to unwind after a long day.
Additional Bedroom & Half Bathroom: A private space for guests or a home office.
Laundry Area: Conveniently located in the basement.
2-Car Garage: Plenty of room for vehicles and storage.
Outdoor Appeal:
The yard gently slopes toward a serene wooded area, providing privacy and a peaceful atmosphere. Whether you want to enjoy your morning coffee on the back deck or host summer BBQs, this home offers a tranquil outdoor escape.
Don't miss this rare opportunity to own a home that's close to everything yet feels a world away. Schedule your showing today and fall in love with your new oasis!
Call today to schedule a showing!
Zillow last checked: 8 hours ago
Listing updated: February 04, 2025 at 09:34am
Listed by:
Katrina Morrow 423-883-2417,
Keller Williams Realty,
Melissa Freeman Hill 423-883-3779,
Keller Williams Realty
Bought with:
Stewart Austin, 356918
Austin Real Estate L.L.C.
Source: Greater Chattanooga Realtors,MLS#: 1504514
Facts & features
Interior
Bedrooms & bathrooms
- Bedrooms: 4
- Bathrooms: 3
- Full bathrooms: 2
- 1/2 bathrooms: 1
Primary bedroom
- Level: First
Bedroom
- Level: First
Bedroom
- Level: First
Bedroom
- Level: Basement
Primary bathroom
- Level: First
Bathroom
- Level: First
Den
- Level: Basement
Dining room
- Level: First
Kitchen
- Level: First
Laundry
- Level: Basement
Living room
- Level: First
Cooling
- Electric
Appliances
- Included: Dishwasher, Electric Oven, Microwave, Refrigerator, Water Heater
Features
- Has basement: Yes
- Has fireplace: Yes
Interior area
- Total structure area: 2,299
- Total interior livable area: 2,299 sqft
- Finished area above ground: 2,299
Property
Parking
- Total spaces: 2
- Parking features: Asphalt, Driveway, Garage, Garage Door Opener, Paved, Garage Faces Front
- Attached garage spaces: 2
Features
- Stories: 2
- Exterior features: None
Lot
- Size: 0.31 Acres
- Dimensions: 75 x 178
Details
- Parcel number: 109m B 021
Construction
Type & style
- Home type: SingleFamily
- Property subtype: Single Family Residence
Materials
- Other
- Foundation: Block
Condition
- New construction: No
- Year built: 1978
Utilities & green energy
- Sewer: Public Sewer
- Water: Public
- Utilities for property: Electricity Connected, Water Connected
Community & neighborhood
Location
- Region: Chattanooga
- Subdivision: Highland Hills
Other
Other facts
- Listing terms: Cash,Conventional,FHA,VA Loan
Price history
| Date | Event | Price |
|---|---|---|
| 2/4/2025 | Sold | $386,500+1.2%$168/sqft |
Source: Greater Chattanooga Realtors #1504514 Report a problem | ||
| 1/11/2025 | Contingent | $381,900$166/sqft |
Source: Greater Chattanooga Realtors #1504514 Report a problem | ||
| 1/11/2025 | Pending sale | $381,900$166/sqft |
Source: Greater Chattanooga Realtors #1504514 Report a problem | ||
| 1/8/2025 | Price change | $381,900-2.1%$166/sqft |
Source: Greater Chattanooga Realtors #1504514 Report a problem | ||
| 12/18/2024 | Listed for sale | $389,900$170/sqft |
Source: Greater Chattanooga Realtors #1504514 Report a problem | ||
Public tax history
| Year | Property taxes | Tax assessment |
|---|---|---|
| 2024 | $1,104 | $49,325 |
| 2023 | $1,104 | $49,325 |
| 2022 | $1,104 | $49,325 |
Find assessor info on the county website
Neighborhood: 37415
Nearby schools
GreatSchools rating
- 4/10Dupont Elementary SchoolGrades: K-5Distance: 0.6 mi
- 5/10Red Bank Middle SchoolGrades: 6-8Distance: 2.4 mi
- 5/10Red Bank High SchoolGrades: 9-12Distance: 2.5 mi
Schools provided by the listing agent
- Elementary: DuPont Elementary
- Middle: Red Bank Middle
- High: Red Bank High School
Source: Greater Chattanooga Realtors. This data may not be complete. We recommend contacting the local school district to confirm school assignments for this home.
Get a cash offer in 3 minutes
Find out how much your home could sell for in as little as 3 minutes with a no-obligation cash offer.
Estimated market value$383,600
Get a cash offer in 3 minutes
Find out how much your home could sell for in as little as 3 minutes with a no-obligation cash offer.
Estimated market value
$383,600
