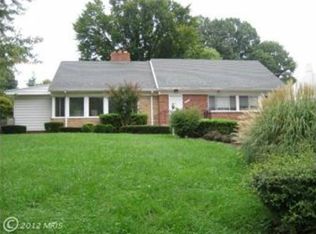This stunning residence boasts over 2700 SF of spectacular living space in the desirable Shepherd Park community. Completely renovated in 2009 the sun-filled interior boasts a living room with wood-burning fireplace and mantle; dining room with chair railing that opens up to a gourmet kitchen with granite counters and stainless steel appliances; den; gleaming hardwood floors throughout; mudroom & main-level laundry room; 3 generously sized bedrooms on the upper level with lots of closet space; spacious finished basement with wet bar, newly installed sump pump and floors. This home comes complete with a fully fenced-in backyard; sitting flagstone porch; 2 decks, large patio; attached 1-car garage, driveway; ample street parking and much more. This home has it ALL! Conveniently located north of Walter Reed Army Medical Center between Georgia Avenue and Rock Creek Park, and close to Metro shops, dining and more!
This property is off market, which means it's not currently listed for sale or rent on Zillow. This may be different from what's available on other websites or public sources.
