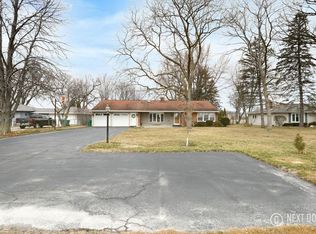Sold for $245,000
$245,000
1331 Midland Rd, Bay City, MI 48706
3beds
2,146sqft
Single Family Residence
Built in 1972
0.73 Acres Lot
$248,300 Zestimate®
$114/sqft
$1,463 Estimated rent
Home value
$248,300
Estimated sales range
Not available
$1,463/mo
Zestimate® history
Loading...
Owner options
Explore your selling options
What's special
Very well-maintained Monitor Township ranch! This move-in-ready home offers a fantastic floor plan with a spacious kitchen, dining, and living area. Featuring 3 bedrooms and 2 bathrooms on the main level, plus a finished basement with an additional full bath, there’s plenty of space for family and guests. Enjoy the convenience of a 2-car attached garage, a large lot with a shed and extra storage, and a covered back patio perfect for relaxing or entertaining. Recent updates include windows, doors, and a Generac whole-house generator for peace of mind. This home has been extremely well cared for and is truly ready for its next owner!
Zillow last checked: 8 hours ago
Listing updated: October 15, 2025 at 12:43pm
Listed by:
Hechlik Group 989-928-0880,
Berkshire Hathaway HomeServices, Bay City
Bought with:
Connie Killingbeck, 6502374814
Keller Williams Preferred Sanford
Source: MiRealSource,MLS#: 50188546 Originating MLS: Bay County REALTOR Association
Originating MLS: Bay County REALTOR Association
Facts & features
Interior
Bedrooms & bathrooms
- Bedrooms: 3
- Bathrooms: 2
- Full bathrooms: 2
Bedroom 1
- Features: Carpet
- Level: First
- Area: 182
- Dimensions: 13 x 14
Bedroom 2
- Features: Carpet
- Level: First
- Area: 120
- Dimensions: 10 x 12
Bedroom 3
- Features: Carpet
- Level: First
- Area: 100
- Dimensions: 10 x 10
Bathroom 1
- Level: First
Bathroom 2
- Level: Basement
Dining room
- Features: Carpet
- Level: First
- Area: 120
- Dimensions: 12 x 10
Kitchen
- Features: Laminate
- Level: First
- Area: 120
- Dimensions: 10 x 12
Living room
- Features: Carpet
- Level: First
- Area: 252
- Dimensions: 14 x 18
Heating
- Forced Air, Natural Gas
Cooling
- Central Air
Appliances
- Included: Gas Water Heater
Features
- Flooring: Carpet, Laminate
- Basement: Partially Finished
- Number of fireplaces: 2
- Fireplace features: Basement, Living Room
Interior area
- Total structure area: 2,692
- Total interior livable area: 2,146 sqft
- Finished area above ground: 1,346
- Finished area below ground: 800
Property
Parking
- Total spaces: 2
- Parking features: Attached
- Attached garage spaces: 2
Features
- Levels: One
- Stories: 1
- Frontage type: Road
- Frontage length: 96
Lot
- Size: 0.73 Acres
- Dimensions: 96 x 330
Details
- Additional structures: Shed(s)
- Parcel number: 10002120020000
- Zoning description: Residential
- Special conditions: Private
Construction
Type & style
- Home type: SingleFamily
- Architectural style: Ranch
- Property subtype: Single Family Residence
Materials
- Vinyl Siding
- Foundation: Basement
Condition
- Year built: 1972
Utilities & green energy
- Sewer: Public Sanitary
- Water: Public
Community & neighborhood
Location
- Region: Bay City
- Subdivision: Midland Rd
Other
Other facts
- Listing agreement: Exclusive Right To Sell
- Listing terms: Cash,Conventional,FHA,VA Loan
Price history
| Date | Event | Price |
|---|---|---|
| 10/15/2025 | Sold | $245,000+4.3%$114/sqft |
Source: | ||
| 9/20/2025 | Pending sale | $235,000$110/sqft |
Source: | ||
| 9/16/2025 | Listed for sale | $235,000$110/sqft |
Source: | ||
Public tax history
| Year | Property taxes | Tax assessment |
|---|---|---|
| 2024 | $2,107 | $77,500 +9% |
| 2023 | -- | $71,100 +0.9% |
| 2022 | -- | $70,500 +14.6% |
Find assessor info on the county website
Neighborhood: 48706
Nearby schools
GreatSchools rating
- 4/10Mcalear-Sawden Elementary SchoolGrades: PK-5Distance: 2 mi
- 6/10Western Middle SchoolGrades: 6-8Distance: 4 mi
- 6/10Bay City Western High SchoolGrades: 9-12Distance: 4 mi
Schools provided by the listing agent
- District: Bay City School District
Source: MiRealSource. This data may not be complete. We recommend contacting the local school district to confirm school assignments for this home.
Get pre-qualified for a loan
At Zillow Home Loans, we can pre-qualify you in as little as 5 minutes with no impact to your credit score.An equal housing lender. NMLS #10287.
