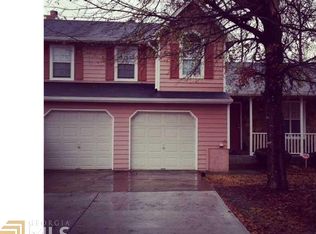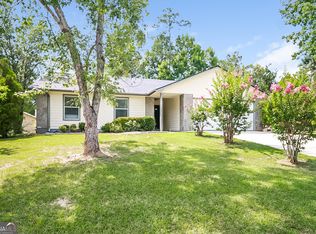A HONEY IN HAMPTON! New everything! Paint, Fixtures, Cabinets, Lights, Flooring, Appliances. All Stainless-Steel kitchen appliances. Split Bedroom floor plan with 2 bedrooms on one end and the Master on the other. Big Family Room with Fireplace and vaulted ceiling. The FR looks into the galley style Kitchen with Breakfast Dining area. Huge floor length windows gaze to the Fenced Yard out back. Laundry is in the Hall next to the Garage Door that leads to the 2-car garage with auto door opener. City Park and Fields at entrance to subdivision on Panhandle Rd. Close to schools, shopping, restaurants on Tara Blvd. Call today to see inside. $5000 minimum monthly household income before taxes required. Copyright Georgia MLS. All rights reserved. Information is deemed reliable but not guaranteed.
This property is off market, which means it's not currently listed for sale or rent on Zillow. This may be different from what's available on other websites or public sources.

