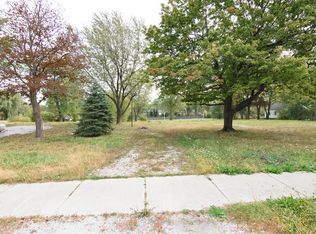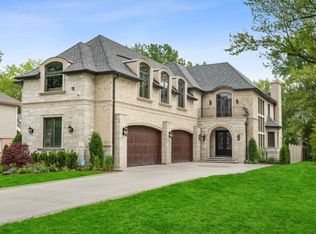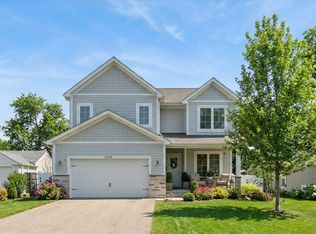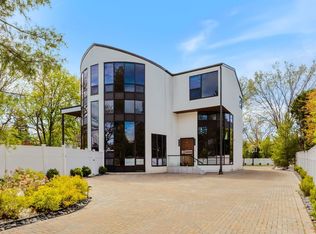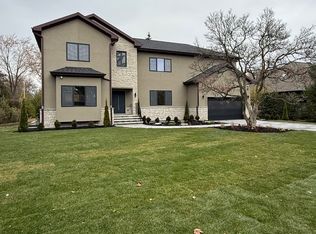This exceptional home blends European-inspired elegance with superior craftsmanship and construction. A thoughtfully designed open floor plan and modern color palette create bright, inviting interiors, complemented by custom finishes throughout. The striking white gourmet kitchen is a true centerpiece, featuring an oversized island, double ovens, and premium Thermador appliances. The home offers five bedrooms and five-and-a-half bathrooms, with four generously sized bedrooms on the second level-each with its own luxurious en-suite bath. The primary suite is a private retreat, complete with a spacious balcony, dual walk-in closets, and a stunning marble bathroom featuring radiant heated floors, double vanities, a large walk-in shower, and a freestanding soaking tub. Outdoor living is equally impressive, with a large patio and expansive backyard offering ample space for a pool and entertaining. Triple-pane windows provide exceptional sound insulation for a serene indoor environment. Additional highlights include a full security system with cameras and a three-car attached garage with abundant storage. This remarkable home offers a refined blend of modern luxury and meticulous detail, setting a new standard for sophisticated suburban living.
Active
$2,299,000
1331 Pfingsten Rd, Northbrook, IL 60062
5beds
6,000sqft
Est.:
Single Family Residence
Built in 2022
0.68 Acres Lot
$-- Zestimate®
$383/sqft
$-- HOA
What's special
Modern color paletteSpacious balconyEuropean-inspired eleganceFive-and-a-half bathroomsBright inviting interiorsOversized islandRadiant heated floors
- 26 days |
- 1,954 |
- 41 |
Zillow last checked: 8 hours ago
Listing updated: February 10, 2026 at 12:30am
Listing courtesy of:
Patrycja Stefanska 224-766-6956,
@properties Christie's International Real Estate
Source: MRED as distributed by MLS GRID,MLS#: 12546988
Tour with a local agent
Facts & features
Interior
Bedrooms & bathrooms
- Bedrooms: 5
- Bathrooms: 6
- Full bathrooms: 5
- 1/2 bathrooms: 1
Rooms
- Room types: Balcony/Porch/Lanai, Bedroom 5
Primary bedroom
- Features: Bathroom (Full)
- Level: Second
- Area: 285 Square Feet
- Dimensions: 19X15
Bedroom 2
- Level: Second
- Area: 270 Square Feet
- Dimensions: 18X15
Bedroom 3
- Level: Second
- Area: 234 Square Feet
- Dimensions: 18X13
Bedroom 4
- Level: Second
- Area: 216 Square Feet
- Dimensions: 18X12
Bedroom 5
- Level: Basement
- Area: 180 Square Feet
- Dimensions: 15X12
Balcony porch lanai
- Level: Second
- Area: 260 Square Feet
- Dimensions: 20X13
Dining room
- Level: Main
- Area: 266 Square Feet
- Dimensions: 19X14
Family room
- Level: Basement
- Area: 323 Square Feet
- Dimensions: 19X17
Kitchen
- Level: Main
- Area: 396 Square Feet
- Dimensions: 22X18
Laundry
- Level: Second
- Area: 35 Square Feet
- Dimensions: 7X5
Living room
- Level: Main
- Area: 589 Square Feet
- Dimensions: 31X19
Heating
- Natural Gas
Cooling
- Central Air
Features
- Basement: Finished,Full
Interior area
- Total structure area: 0
- Total interior livable area: 6,000 sqft
Property
Parking
- Total spaces: 3
- Parking features: Garage Door Opener, Yes, Garage Owned, Attached, Garage
- Attached garage spaces: 3
- Has uncovered spaces: Yes
Accessibility
- Accessibility features: No Disability Access
Features
- Stories: 2
Lot
- Size: 0.68 Acres
- Dimensions: 296X100
Details
- Parcel number: 04093000100000
- Special conditions: List Broker Must Accompany
Construction
Type & style
- Home type: SingleFamily
- Property subtype: Single Family Residence
Materials
- Stucco, Stone
Condition
- New construction: No
- Year built: 2022
Utilities & green energy
- Sewer: Public Sewer
- Water: Public
Community & HOA
HOA
- Services included: None
Location
- Region: Northbrook
Financial & listing details
- Price per square foot: $383/sqft
- Tax assessed value: $397,890
- Annual tax amount: $9,090
- Date on market: 1/16/2026
- Ownership: Fee Simple
Estimated market value
Not available
Estimated sales range
Not available
Not available
Price history
Price history
| Date | Event | Price |
|---|---|---|
| 1/16/2026 | Listed for sale | $2,299,000$383/sqft |
Source: | ||
| 1/16/2026 | Listing removed | $2,299,000$383/sqft |
Source: | ||
| 10/1/2025 | Listed for sale | $2,299,000-4%$383/sqft |
Source: | ||
| 10/1/2025 | Listing removed | $2,395,000$399/sqft |
Source: | ||
| 8/1/2025 | Listed for sale | $2,395,000-0.2%$399/sqft |
Source: | ||
Public tax history
Public tax history
| Year | Property taxes | Tax assessment |
|---|---|---|
| 2023 | $9,090 +3.1% | $39,789 |
| 2022 | $8,817 -11.3% | $39,789 |
| 2021 | $9,940 +2% | $39,789 |
Find assessor info on the county website
BuyAbility℠ payment
Est. payment
$13,533/mo
Principal & interest
$8915
Property taxes
$3813
Home insurance
$805
Climate risks
Neighborhood: 60062
Nearby schools
GreatSchools rating
- 10/10Westmoor Elementary SchoolGrades: PK-5Distance: 0.4 mi
- 9/10Northbrook Junior High SchoolGrades: 6-8Distance: 1.6 mi
- 10/10Glenbrook North High SchoolGrades: 9-12Distance: 1.4 mi
Schools provided by the listing agent
- High: Glenbrook North High School
- District: 28
Source: MRED as distributed by MLS GRID. This data may not be complete. We recommend contacting the local school district to confirm school assignments for this home.
- Loading
- Loading
