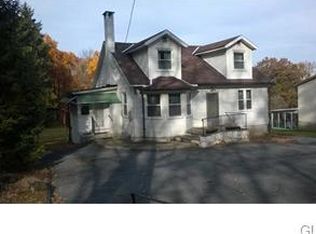Sold for $455,000
$455,000
1331 Stonesthrow Rd, Bethlehem, PA 18015
3beds
1,902sqft
Single Family Residence
Built in 1948
0.61 Acres Lot
$459,500 Zestimate®
$239/sqft
$2,483 Estimated rent
Home value
$459,500
$418,000 - $505,000
$2,483/mo
Zestimate® history
Loading...
Owner options
Explore your selling options
What's special
Beautifully updated 3-bedroom, 3-bath ranch home in Saucon Valley School District. Set on over half an acre in Lower Saucon Township, this home offers the perfect mix of modern upgrades and a prime location. All three bathrooms have been fully updated with modern fixtures. A spacious finished basement adds flexibility for an extra bedroom, family room, office, or guest space. Outside there is a large driveway and 2-car detached garage with its own basement providing incredible storage or workshop potential. Located just minutes from Routes 22, 78, 378, the Promenade Shops, and downtown Bethlehem, this home offers convenient access to shopping, dining, and major routes. Move-in ready and packed with value—schedule your showing today!
Zillow last checked: 8 hours ago
Listing updated: September 25, 2025 at 08:53am
Listed by:
Eury Vargas 484-387-2128,
One Valley Realty LLC
Bought with:
Dana K. Cardona, RS331469
Keller Williams Allentown
Source: GLVR,MLS#: 761571 Originating MLS: Lehigh Valley MLS
Originating MLS: Lehigh Valley MLS
Facts & features
Interior
Bedrooms & bathrooms
- Bedrooms: 3
- Bathrooms: 3
- Full bathrooms: 3
Primary bedroom
- Level: First
- Dimensions: 13.00 x 12.00
Bedroom
- Level: First
- Dimensions: 10.00 x 12.00
Bedroom
- Level: First
- Dimensions: 10.00 x 12.00
Primary bathroom
- Level: First
- Dimensions: 10.00 x 8.00
Dining room
- Level: First
- Dimensions: 10.00 x 12.00
Family room
- Level: Lower
- Dimensions: 18.00 x 16.00
Other
- Level: First
- Dimensions: 10.00 x 6.00
Other
- Level: Lower
- Dimensions: 6.00 x 9.00
Kitchen
- Level: First
- Dimensions: 10.00 x 10.00
Laundry
- Level: Lower
- Dimensions: 12.00 x 9.00
Living room
- Level: First
- Dimensions: 23.00 x 16.00
Recreation
- Level: Lower
- Dimensions: 17.00 x 15.00
Heating
- Electric, Heat Pump
Cooling
- Central Air
Appliances
- Included: Electric Oven, Electric Range, Electric Water Heater, Refrigerator
- Laundry: Lower Level
Features
- Dining Area, Entrance Foyer, Eat-in Kitchen
- Flooring: Luxury Vinyl, Luxury VinylPlank
- Windows: Replacement Windows
- Basement: Crawl Space,Full,Finished
Interior area
- Total interior livable area: 1,902 sqft
- Finished area above ground: 1,252
- Finished area below ground: 650
Property
Parking
- Total spaces: 6
- Parking features: Detached, Garage, Off Street, On Street
- Garage spaces: 6
- Has uncovered spaces: Yes
Features
- Levels: One
- Stories: 1
- Patio & porch: Covered, Deck, Patio, Porch
- Exterior features: Deck, Porch, Patio
Lot
- Size: 0.61 Acres
- Dimensions: 106 x 253
Details
- Parcel number: Q6SW3 1 9 0719
- Zoning: R40-RURAL SUBURBAN RESIDE
- Special conditions: None
Construction
Type & style
- Home type: SingleFamily
- Architectural style: Ranch
- Property subtype: Single Family Residence
Materials
- Stone, Vinyl Siding
- Roof: Asphalt,Fiberglass
Condition
- Year built: 1948
Utilities & green energy
- Electric: Circuit Breakers
- Sewer: Public Sewer
- Water: Public
Community & neighborhood
Location
- Region: Bethlehem
- Subdivision: Not in Development
Other
Other facts
- Listing terms: Cash,Conventional,FHA 203(k),FHA,VA Loan
- Ownership type: Fee Simple
Price history
| Date | Event | Price |
|---|---|---|
| 9/10/2025 | Sold | $455,000-0.9%$239/sqft |
Source: | ||
| 8/8/2025 | Pending sale | $459,000$241/sqft |
Source: | ||
| 7/27/2025 | Listed for sale | $459,000+53.5%$241/sqft |
Source: | ||
| 8/7/2024 | Sold | $299,000-0.3%$157/sqft |
Source: | ||
| 7/19/2024 | Pending sale | $299,999$158/sqft |
Source: | ||
Public tax history
Tax history is unavailable.
Neighborhood: 18015
Nearby schools
GreatSchools rating
- 6/10Saucon Valley El SchoolGrades: K-4Distance: 3.4 mi
- 6/10Saucon Valley Middle SchoolGrades: 5-8Distance: 3.5 mi
- 9/10Saucon Valley Senior High SchoolGrades: 9-12Distance: 3.6 mi
Schools provided by the listing agent
- Elementary: Saucon Valley Elementary School
- Middle: Saucon Valley Middle School
- High: Saucon Valley Senior High School
- District: Saucon Valley
Source: GLVR. This data may not be complete. We recommend contacting the local school district to confirm school assignments for this home.

Get pre-qualified for a loan
At Zillow Home Loans, we can pre-qualify you in as little as 5 minutes with no impact to your credit score.An equal housing lender. NMLS #10287.
