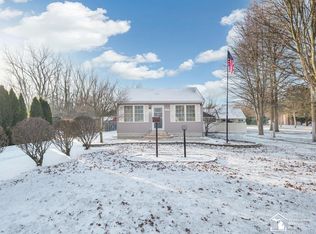Sold for $380,000
$380,000
1331 W Dean Rd, Temperance, MI 48182
3beds
1,911sqft
Single Family Residence
Built in 1969
2 Acres Lot
$389,600 Zestimate®
$199/sqft
$2,418 Estimated rent
Home value
$389,600
$327,000 - $464,000
$2,418/mo
Zestimate® history
Loading...
Owner options
Explore your selling options
What's special
Welcome to this beautifully updated 3-bedroom, 1.5-bath ranch-style home, nestled on a peaceful 2-acre lot, with a winding creek. Fresh paint throughout and a perfect blend of original charm and modern updates, this home is ready for its next chapter. Step inside to find gleaming hardwood floors flowing through the main living areas, family room with wood burning fireplace, while brand-new carpet adds warmth and comfort to each of the three spacious bedrooms. The open layout offers functionality and ease, ideal for everyday living and entertaining. Enjoy the flexibility of laundry hook-ups both in the large basement and on the main floor—whatever suits your lifestyle best. Outside, the brand-new deck invites you to relax and unwind while overlooking a fully fenced backyard—perfect for pets, play, or gardening. Additional features include a generous basement with ample storage or potential for finishing. Don’t miss this move-in ready gem—it’s the perfect mix of comfort, space, and convenience!
Zillow last checked: 8 hours ago
Listing updated: July 10, 2025 at 10:45am
Listed by:
Rebecca Gerweck 734-625-5003,
Gerweck Real Estate in Monroe
Bought with:
Amy Fulk, 6501324845
Howard Hanna Real Estate Services-Adrian
Source: MiRealSource,MLS#: 50172678 Originating MLS: Southeastern Border Association of REALTORS
Originating MLS: Southeastern Border Association of REALTORS
Facts & features
Interior
Bedrooms & bathrooms
- Bedrooms: 3
- Bathrooms: 2
- Full bathrooms: 1
- 1/2 bathrooms: 1
- Main level bathrooms: 1
- Main level bedrooms: 3
Bedroom 1
- Features: Carpet
- Level: Main
- Area: 195
- Dimensions: 15 x 13
Bedroom 2
- Features: Carpet
- Level: Main
- Area: 180
- Dimensions: 15 x 12
Bedroom 3
- Features: Carpet
- Level: Main
- Area: 110
- Dimensions: 11 x 10
Bathroom 1
- Level: Main
Family room
- Features: Wood
- Level: Main
- Area: 264
- Dimensions: 22 x 12
Kitchen
- Features: Wood
- Level: Main
- Area: 247
- Dimensions: 19 x 13
Living room
- Features: Wood
- Level: Main
- Area: 288
- Dimensions: 24 x 12
Heating
- Boiler, Natural Gas
Cooling
- Central Air, Attic Fan
Appliances
- Included: Dishwasher, Dryer, Microwave, Range/Oven, Refrigerator, Washer, Gas Water Heater
- Laundry: First Floor Laundry, Lower Level
Features
- Eat-in Kitchen
- Flooring: Hardwood, Carpet, Wood
- Basement: Crawl Space
- Number of fireplaces: 1
- Fireplace features: Family Room, Wood Burning
Interior area
- Total structure area: 3,484
- Total interior livable area: 1,911 sqft
- Finished area above ground: 1,911
- Finished area below ground: 0
Property
Parking
- Total spaces: 2
- Parking features: Detached
- Garage spaces: 2
Features
- Levels: One
- Stories: 1
- Fencing: Fenced
- Waterfront features: Creek/Stream/Brook
- Frontage type: Road
- Frontage length: 141
Lot
- Size: 2 Acres
- Dimensions: 141 x 568
- Features: Deep Lot - 150+ Ft.
Details
- Parcel number: 02 027 025 00
- Zoning description: Residential
- Special conditions: Private
Construction
Type & style
- Home type: SingleFamily
- Architectural style: Ranch
- Property subtype: Single Family Residence
Materials
- Brick, Wood Siding
- Foundation: Basement
Condition
- Year built: 1969
Utilities & green energy
- Sewer: Public Sanitary
- Water: Public
Community & neighborhood
Location
- Region: Temperance
- Subdivision: None
Other
Other facts
- Listing agreement: Exclusive Right To Sell
- Listing terms: Cash,Conventional
- Road surface type: Paved
Price history
| Date | Event | Price |
|---|---|---|
| 7/10/2025 | Sold | $380,000-2.5%$199/sqft |
Source: | ||
| 7/9/2025 | Pending sale | $389,900$204/sqft |
Source: | ||
| 6/20/2025 | Contingent | $389,900$204/sqft |
Source: | ||
| 5/19/2025 | Price change | $389,900-2.5%$204/sqft |
Source: | ||
| 4/26/2025 | Listed for sale | $399,900$209/sqft |
Source: | ||
Public tax history
| Year | Property taxes | Tax assessment |
|---|---|---|
| 2025 | $5,447 +6.9% | $160,700 +9.2% |
| 2024 | $5,096 +4.5% | $147,100 +23.5% |
| 2023 | $4,878 +111.8% | $119,100 +8.8% |
Find assessor info on the county website
Neighborhood: 48182
Nearby schools
GreatSchools rating
- 6/10Jackman Road Elementary SchoolGrades: PK-5Distance: 0.4 mi
- 6/10Bedford Junior High SchoolGrades: 6-8Distance: 0.7 mi
- 7/10Bedford Senior High SchoolGrades: 9-12Distance: 0.6 mi
Schools provided by the listing agent
- District: Bedford Public Schools
Source: MiRealSource. This data may not be complete. We recommend contacting the local school district to confirm school assignments for this home.
Get a cash offer in 3 minutes
Find out how much your home could sell for in as little as 3 minutes with a no-obligation cash offer.
Estimated market value$389,600
Get a cash offer in 3 minutes
Find out how much your home could sell for in as little as 3 minutes with a no-obligation cash offer.
Estimated market value
$389,600
