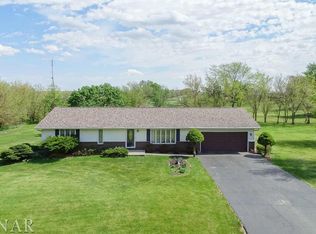Closed
$295,000
13310 Tango Rd, Bloomington, IL 61705
5beds
2,452sqft
Single Family Residence
Built in 1975
0.82 Acres Lot
$301,900 Zestimate®
$120/sqft
$2,814 Estimated rent
Home value
$301,900
$287,000 - $317,000
$2,814/mo
Zestimate® history
Loading...
Owner options
Explore your selling options
What's special
Welcome to this spacious 5-bedroom, 3-bathroom home located on the edge of town-just 4.3 miles from Rivian! With 3 bedrooms on the upper level and 2 more on the lower level, there's plenty of space for family, guests, or a home office setup. Enjoy the natural light that floods the home, highlighting the open and inviting layout. The kitchen opens to a beautiful screened-in porch, perfect for relaxing and taking in the peaceful setting with no backyard neighbors. The lower level features cozy in-floor heating throughout, including in the attached garage-ideal for year-round comfort. The home also includes a whole house generator for added peace of mind. Outside, the 30x40 outbuilding offers endless possibilities-whether for storage, hobbies, or a workshop. This property offers the perfect blend of space, function, and privacy, all in a convenient location close to town and major employers.
Zillow last checked: 18 hours ago
Listing updated: October 27, 2025 at 09:43am
Listing courtesy of:
McKenzie Sylvester 309-275-0311,
RE/MAX Rising
Bought with:
McKenzie Sylvester
RE/MAX Rising
Source: MRED as distributed by MLS GRID,MLS#: 12439580
Facts & features
Interior
Bedrooms & bathrooms
- Bedrooms: 5
- Bathrooms: 3
- Full bathrooms: 3
Primary bedroom
- Features: Bathroom (Full)
- Level: Main
- Area: 195 Square Feet
- Dimensions: 13X15
Bedroom 2
- Level: Lower
- Area: 204 Square Feet
- Dimensions: 17X12
Bedroom 3
- Level: Main
- Area: 180 Square Feet
- Dimensions: 15X12
Bedroom 4
- Level: Lower
- Area: 110 Square Feet
- Dimensions: 10X11
Bedroom 5
- Level: Lower
- Area: 72 Square Feet
- Dimensions: 8X9
Dining room
- Level: Main
- Area: 90 Square Feet
- Dimensions: 9X10
Family room
- Level: Main
- Area: 320 Square Feet
- Dimensions: 20X16
Kitchen
- Features: Kitchen (Eating Area-Breakfast Bar, Eating Area-Table Space)
- Level: Main
- Area: 170 Square Feet
- Dimensions: 17X10
Laundry
- Level: Lower
- Area: 30 Square Feet
- Dimensions: 6X5
Living room
- Level: Lower
- Area: 459 Square Feet
- Dimensions: 17X27
Heating
- Natural Gas, Radiant Floor
Cooling
- Central Air
Appliances
- Included: Range, Microwave, Dishwasher, Washer, Dryer
Features
- Basement: None
Interior area
- Total structure area: 0
- Total interior livable area: 2,452 sqft
Property
Parking
- Total spaces: 2
- Parking features: Concrete, Garage, On Site, Garage Owned, Attached, Detached
- Attached garage spaces: 2
Accessibility
- Accessibility features: No Disability Access
Features
- Levels: Bi-Level
- Patio & porch: Screened
Lot
- Size: 0.82 Acres
- Dimensions: 149x240
- Features: Mature Trees
Details
- Additional structures: Outbuilding
- Parcel number: 2002402005
- Special conditions: None
Construction
Type & style
- Home type: SingleFamily
- Architectural style: Bi-Level
- Property subtype: Single Family Residence
Materials
- Wood Siding
- Foundation: Block
- Roof: Asphalt
Condition
- New construction: No
- Year built: 1975
Utilities & green energy
- Sewer: Septic Tank
- Water: Public
Community & neighborhood
Location
- Region: Bloomington
- Subdivision: Sunny Hill Estates
Other
Other facts
- Listing terms: Conventional
- Ownership: Fee Simple
Price history
| Date | Event | Price |
|---|---|---|
| 10/27/2025 | Sold | $295,000-4.8%$120/sqft |
Source: | ||
| 9/8/2025 | Contingent | $310,000$126/sqft |
Source: | ||
| 8/26/2025 | Price change | $310,000-1.6%$126/sqft |
Source: | ||
| 8/8/2025 | Listed for sale | $315,000$128/sqft |
Source: | ||
Public tax history
| Year | Property taxes | Tax assessment |
|---|---|---|
| 2023 | $4,729 +9% | $69,175 +10.5% |
| 2022 | $4,338 +5.4% | $62,590 +5.5% |
| 2021 | $4,116 | $59,333 +0.7% |
Find assessor info on the county website
Neighborhood: 61705
Nearby schools
GreatSchools rating
- 5/10Fox Creek Elementary SchoolGrades: K-5Distance: 2.9 mi
- 3/10Parkside Jr High SchoolGrades: 6-8Distance: 3.3 mi
- 7/10Normal Community West High SchoolGrades: 9-12Distance: 3.7 mi
Schools provided by the listing agent
- Elementary: Fox Creek Elementary
- Middle: Parkside Jr High
- High: Normal Community West High Schoo
- District: 5
Source: MRED as distributed by MLS GRID. This data may not be complete. We recommend contacting the local school district to confirm school assignments for this home.

Get pre-qualified for a loan
At Zillow Home Loans, we can pre-qualify you in as little as 5 minutes with no impact to your credit score.An equal housing lender. NMLS #10287.
